124Z 3e Rang
Mont-Saint-Grégoire, Montérégie J0J1K0
Two or more storey | MLS: 26382388
$1,749,000
Frontage 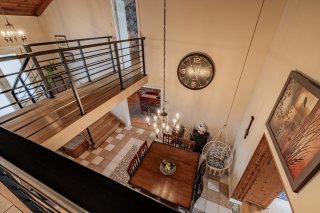 Family room
Family room 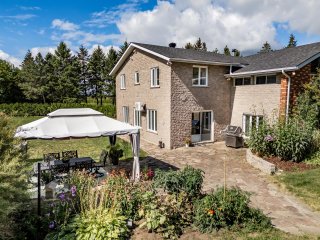 Interior
Interior 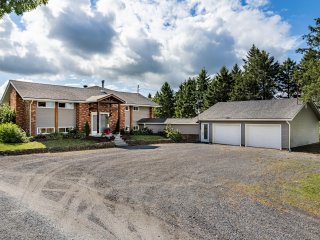 Patio
Patio 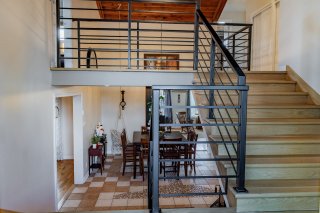 Hallway
Hallway 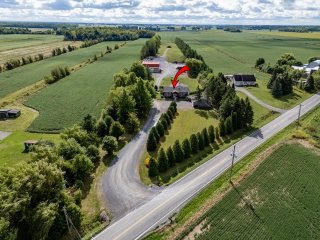 View
View 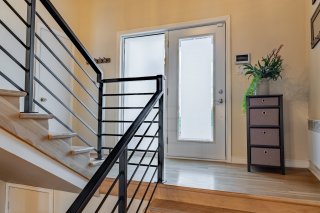 Hallway
Hallway 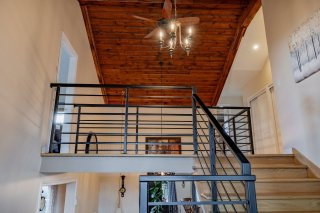 Staircase
Staircase 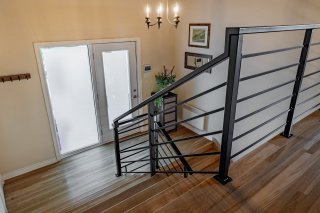 Staircase
Staircase 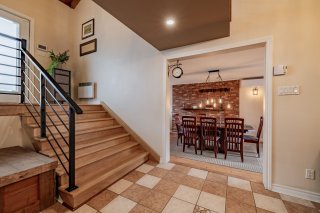 Interior
Interior 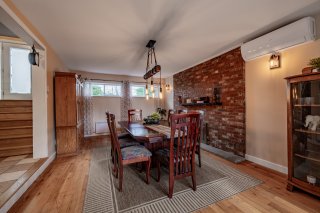 Dining room
Dining room 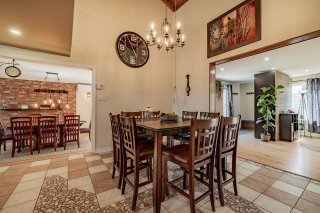 Interior
Interior 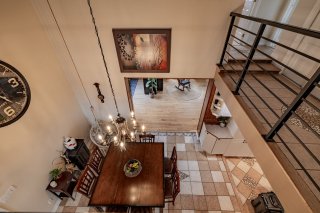 Kitchen
Kitchen 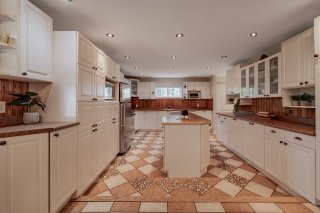 Kitchen
Kitchen 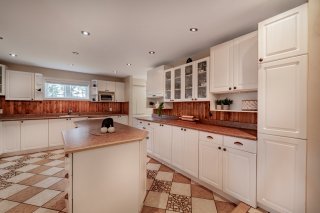 Kitchen
Kitchen 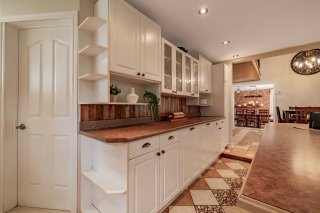 Interior
Interior 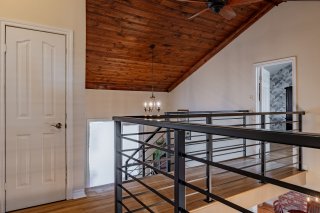 Corridor
Corridor 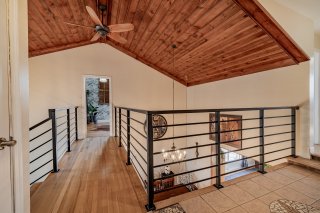 Primary bedroom
Primary bedroom 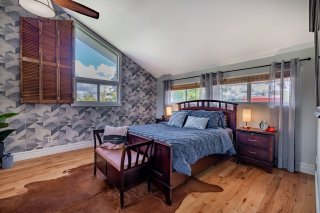 Primary bedroom
Primary bedroom 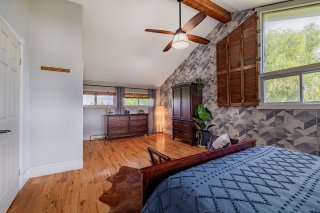 Bedroom
Bedroom 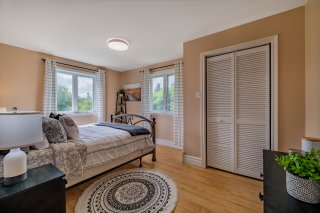 Bedroom
Bedroom 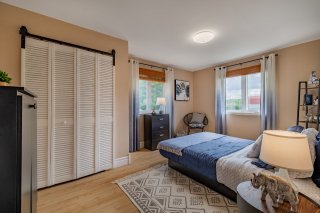 Bedroom
Bedroom 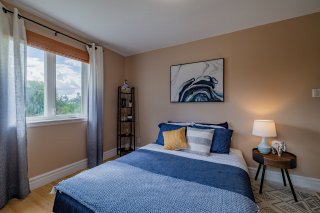 Den
Den 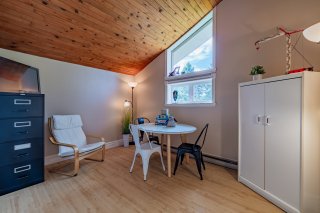 Laundry room
Laundry room 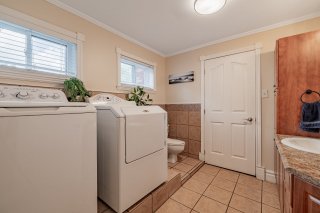 Washroom
Washroom 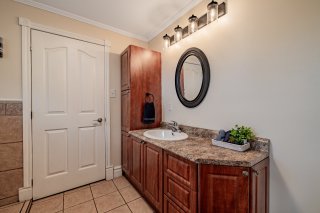 Family room
Family room 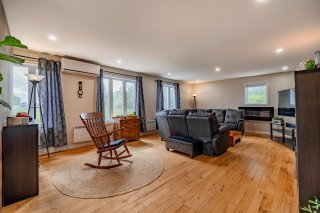 Living room
Living room 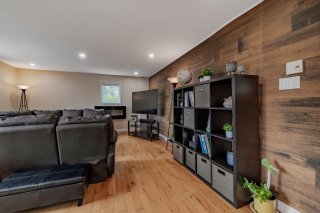 Den
Den 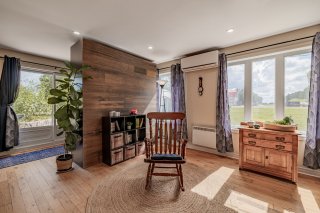 Hallway
Hallway 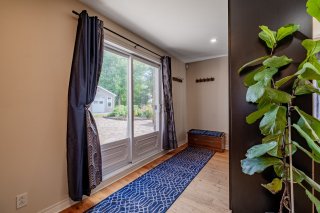 Corridor
Corridor 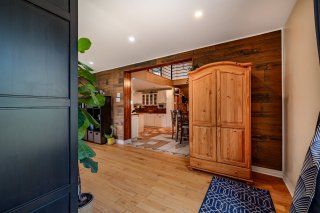 Interior
Interior 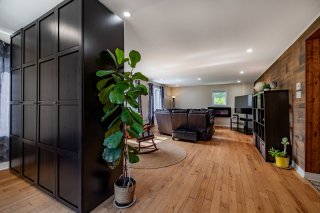 Living room
Living room 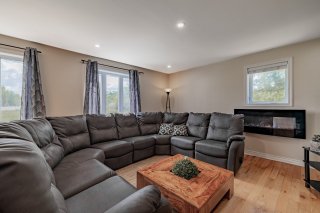 Garage
Garage 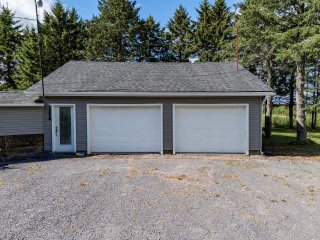 Garage
Garage 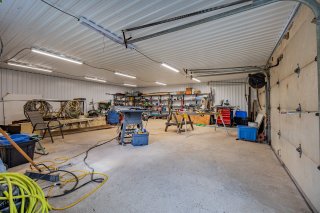 Garage
Garage 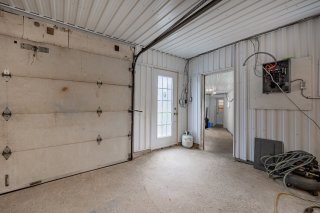 Barn
Barn 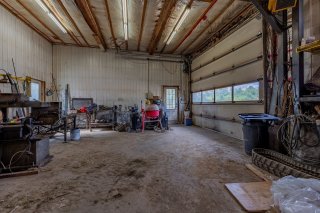 Land/Lot
Land/Lot 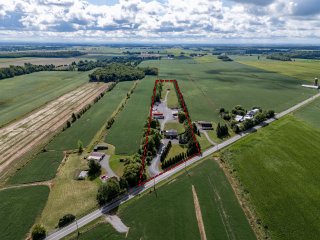 Aerial photo
Aerial photo 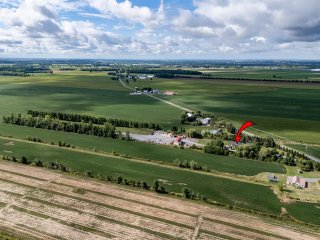 Aerial photo
Aerial photo 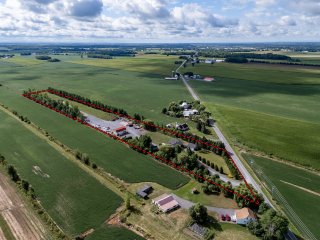 Aerial photo
Aerial photo 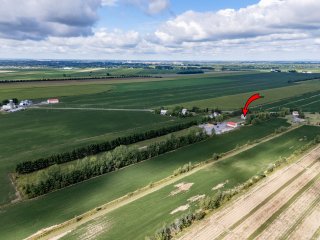 Overall View
Overall View 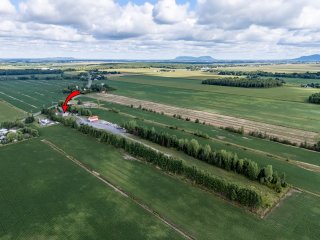 Overall View
Overall View 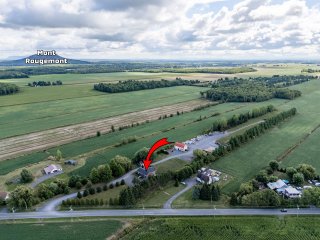 View
View 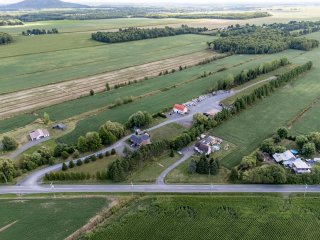 Overall View
Overall View 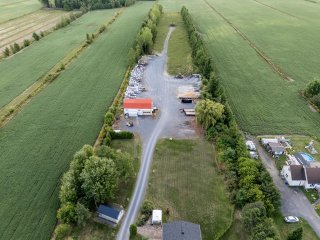 Land/Lot
Land/Lot 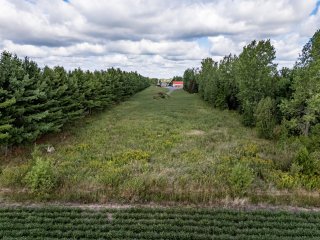 Backyard
Backyard 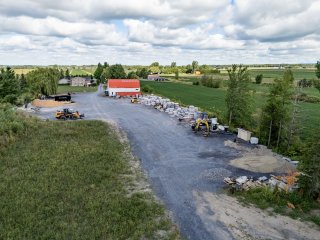 Barn
Barn 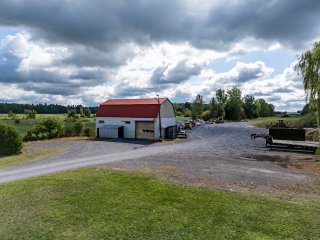 Parking
Parking 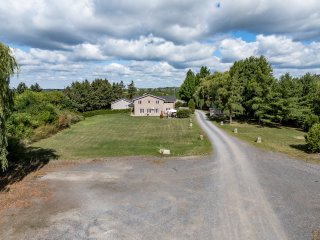 Back facade
Back facade 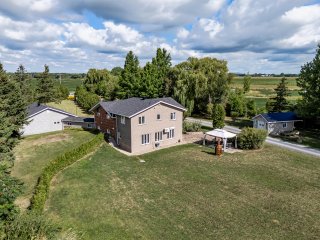 Exterior entrance
Exterior entrance 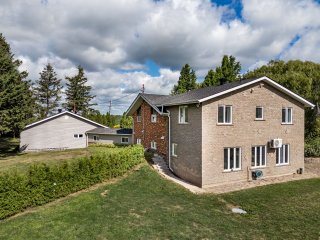 Exterior entrance
Exterior entrance 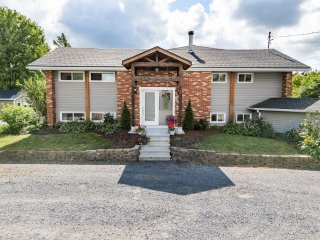 Storage
Storage 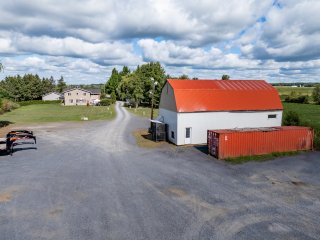 Drawing (sketch)
Drawing (sketch) 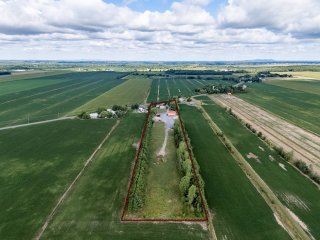
 Family room
Family room  Interior
Interior  Patio
Patio  Hallway
Hallway  View
View  Hallway
Hallway  Staircase
Staircase  Staircase
Staircase  Interior
Interior  Dining room
Dining room  Interior
Interior  Kitchen
Kitchen  Kitchen
Kitchen  Kitchen
Kitchen  Interior
Interior  Corridor
Corridor  Primary bedroom
Primary bedroom  Primary bedroom
Primary bedroom  Bedroom
Bedroom  Bedroom
Bedroom  Bedroom
Bedroom  Den
Den  Laundry room
Laundry room  Washroom
Washroom  Family room
Family room  Living room
Living room  Den
Den  Hallway
Hallway  Corridor
Corridor  Interior
Interior  Living room
Living room  Garage
Garage  Garage
Garage  Garage
Garage  Barn
Barn  Land/Lot
Land/Lot  Aerial photo
Aerial photo  Aerial photo
Aerial photo  Aerial photo
Aerial photo  Overall View
Overall View  Overall View
Overall View  View
View  Overall View
Overall View  Land/Lot
Land/Lot  Backyard
Backyard  Barn
Barn  Parking
Parking  Back facade
Back facade  Exterior entrance
Exterior entrance  Exterior entrance
Exterior entrance  Storage
Storage  Drawing (sketch)
Drawing (sketch) 
Description
Location
Room Details
| Room | Dimensions | Level | Flooring |
|---|---|---|---|
| Kitchen | 22.0 x 16.0 P | Ground Floor | Ceramic tiles |
| Mezzanine | 24.0 x 5.0 P | Ground Floor | Wood |
| Dining room | 20.0 x 13.0 P | Ground Floor | Wood |
| Living room | 30.0 x 15.0 P | Ground Floor | Floating floor |
| Family room | 22.0 x 12.0 P | Ground Floor | Wood |
| Washroom | 9.0 x 9.0 P | Ground Floor | Ceramic tiles |
| Hallway | 12.0 x 5.0 P | Ground Floor | Wood |
| Bathroom | 12.0 x 8.0 P | 2nd Floor | Ceramic tiles |
| Primary bedroom | 22.0 x 13.0 P | 2nd Floor | Wood |
| Bedroom | 15.0 x 10.0 P | 2nd Floor | Wood |
| Bedroom | 15.0 x 10.0 P | 2nd Floor | Wood |
| Home office | 14.0 x 8.0 P | 2nd Floor | Floating floor |
| Den | 12.0 x 9.0 P | 2nd Floor | Floating floor |
| Other | 26.0 x 4.0 P | 2nd Floor | Wood |
Characteristics
| Zoning | Agricultural, Residential |
|---|---|
| Equipment available | Alarm system, Wall-mounted heat pump, Water softener |
| Water supply | Artesian well |
| Roofing | Asphalt shingles |
| Garage | Attached, Heated |
| Siding | Brick, Stone, Vinyl |
| Basement foundation | Concrete slab on the ground |
| Window type | Crank handle |
| Proximity | Daycare centre, Elementary school, Golf, Highway, Park - green area |
| Carport | Double width or more |
| Heating system | Electric baseboard units, Space heating baseboards |
| Heating energy | Electricity |
| Available services | Fire detector |
| Topography | Flat |
| Parking | Garage, In carport |
| Landscaping | Land / Yard lined with hedges, Landscape, Patio |
| Cupboard | Melamine |
| View | Mountain, Panoramic |
| Basement | No basement |
| Distinctive features | No neighbours in the back, Other, Wooded lot: hardwood trees |
| Driveway | Not Paved |
| Foundation | Poured concrete |
| Sewage system | Purification field, Septic tank |
| Windows | PVC, Wood |
| Bathroom / Washroom | Seperate shower |
| Hearth stove | Wood burning stove |
This property is presented in collaboration with EXP AGENCE IMMOBILIÈRE