1323 Rue Pine Ridge
Saint-Lazare, Montérégie J7T2M7
Two or more storey | MLS: 25239545
$695,000
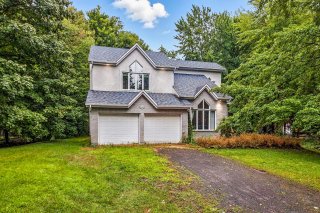 Frontage
Frontage 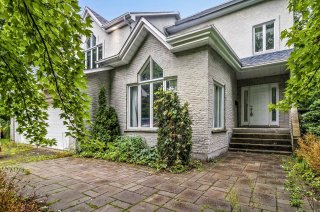 Frontage
Frontage 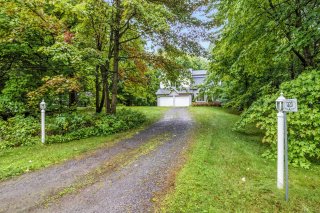 Other
Other 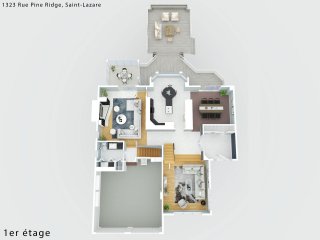 Other
Other 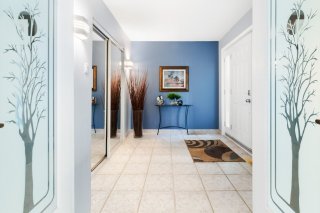 Living room
Living room 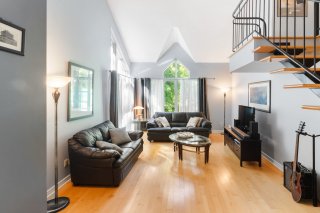 Living room
Living room 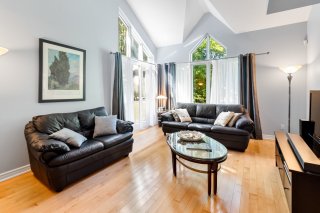 Living room
Living room 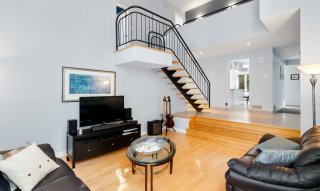 Living room
Living room 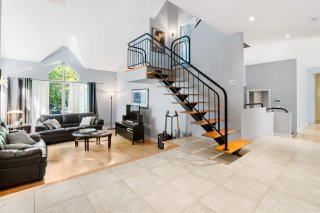 Dining room
Dining room 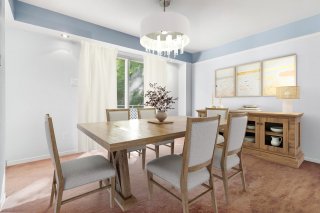 Balcony
Balcony 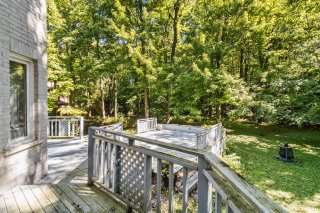 Balcony
Balcony 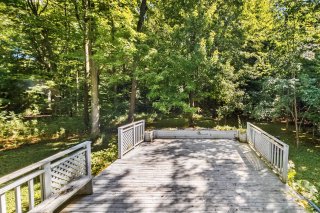 Dining room
Dining room 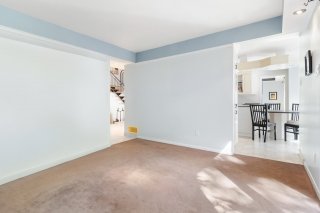 Dining room
Dining room 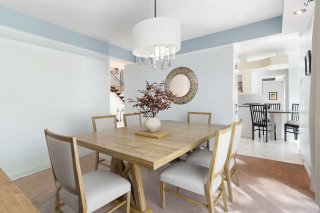 Kitchen
Kitchen 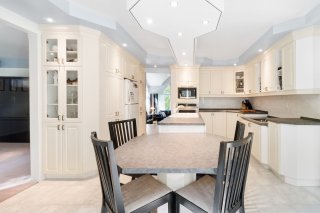 Kitchen
Kitchen 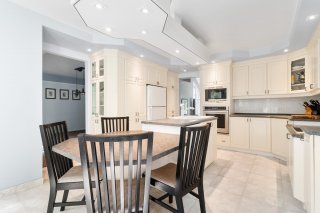 Kitchen
Kitchen 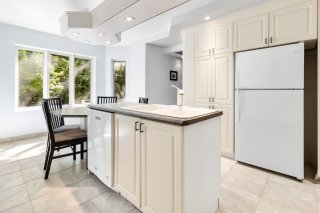 Kitchen
Kitchen 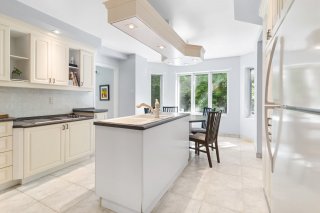 Kitchen
Kitchen 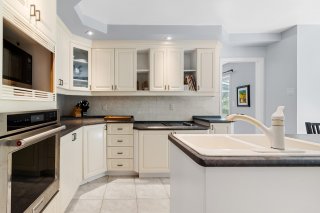 Family room
Family room 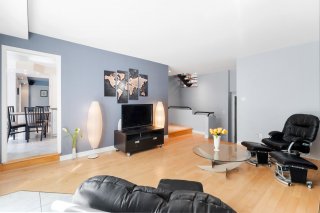 Family room
Family room 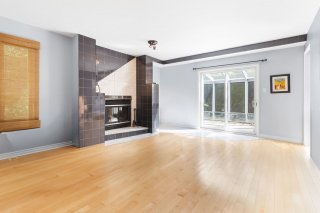 Family room
Family room 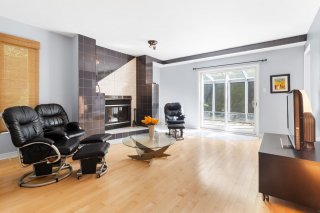 Family room
Family room 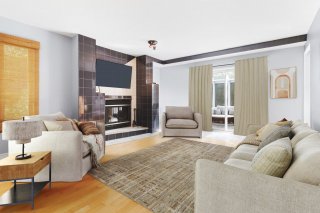 Veranda
Veranda 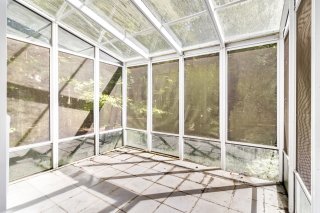 Washroom
Washroom 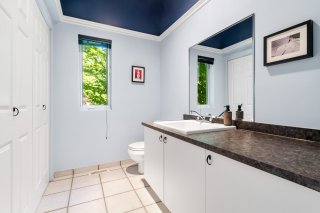 Laundry room
Laundry room 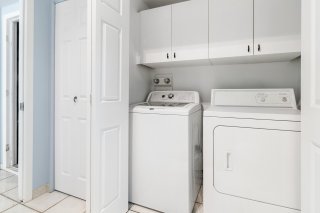 Staircase
Staircase 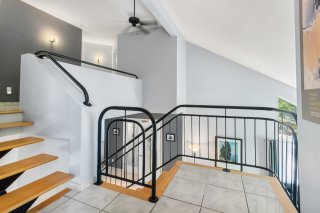 Other
Other 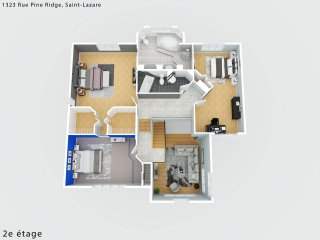 Primary bedroom
Primary bedroom 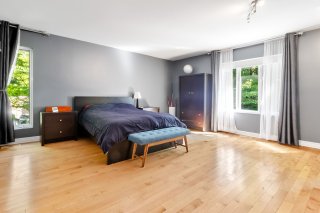 Primary bedroom
Primary bedroom 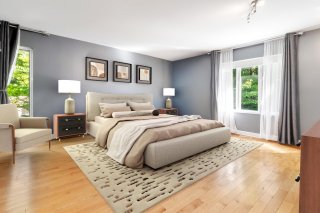 Primary bedroom
Primary bedroom 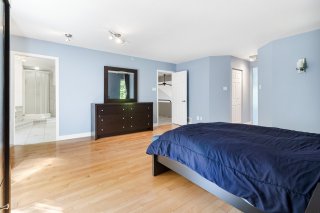 Primary bedroom
Primary bedroom 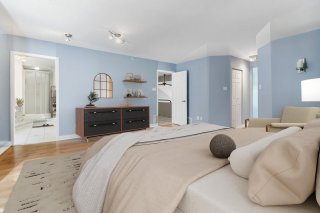 Ensuite bathroom
Ensuite bathroom 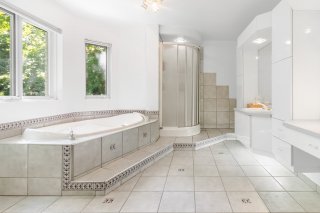 Ensuite bathroom
Ensuite bathroom 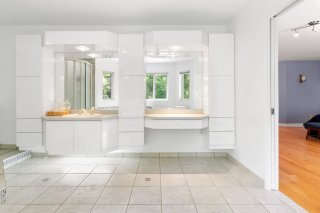 Walk-in closet
Walk-in closet 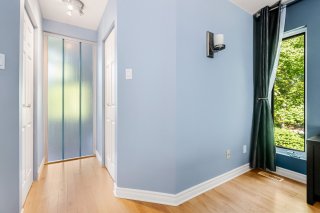 Walk-in closet
Walk-in closet 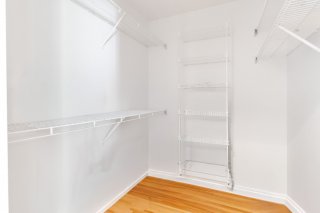 Bedroom
Bedroom 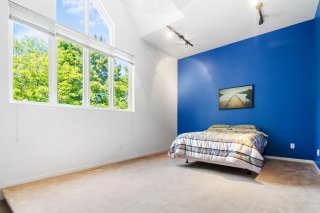 Bedroom
Bedroom 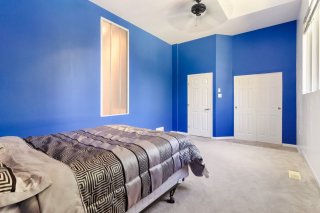 Corridor
Corridor 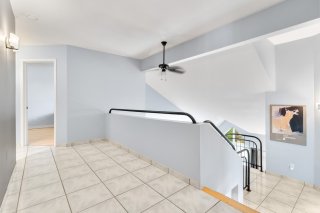 Overall View
Overall View 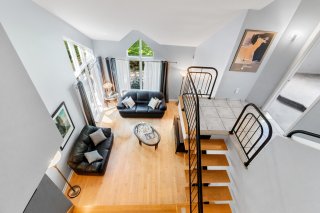 Bedroom
Bedroom 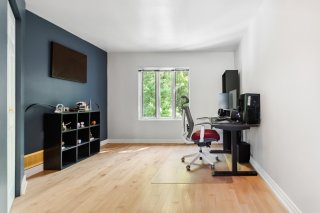 Bedroom
Bedroom 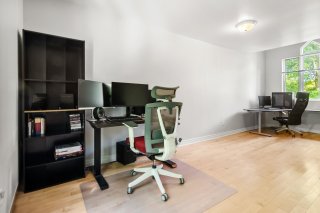 Bedroom
Bedroom 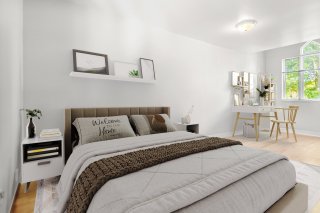 Bedroom
Bedroom 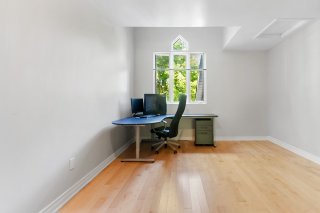 Bathroom
Bathroom 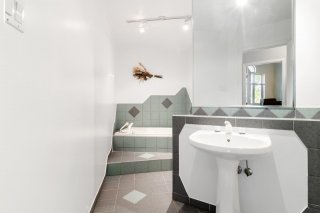 Bathroom
Bathroom 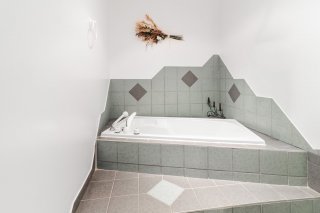 Other
Other 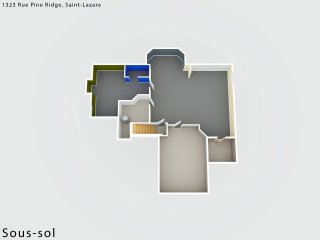 Family room
Family room 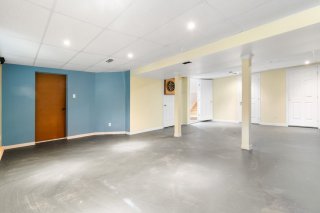 Family room
Family room 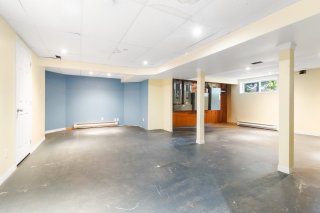 Bedroom
Bedroom 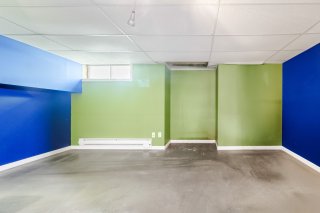 Other
Other 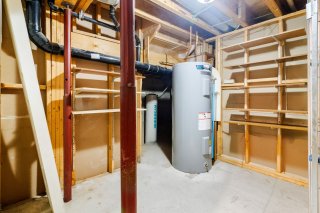 Storage
Storage 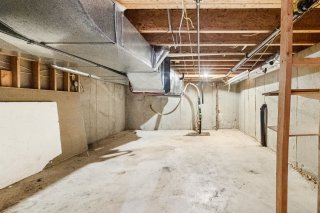 Garage
Garage 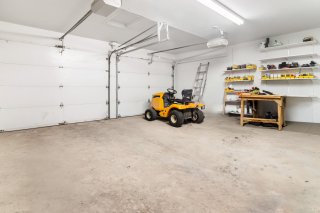 Drawing (sketch)
Drawing (sketch) 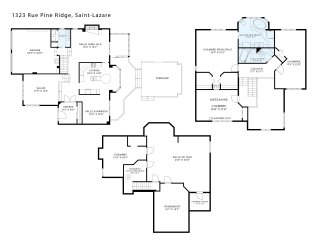 Back facade
Back facade 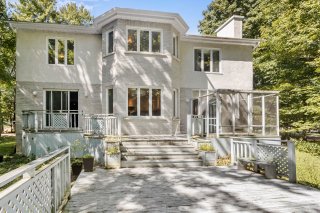 Back facade
Back facade 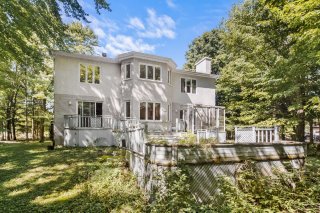 Backyard
Backyard 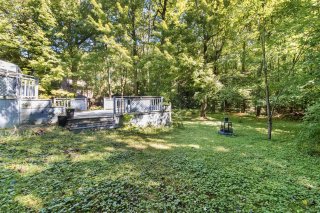 Backyard
Backyard 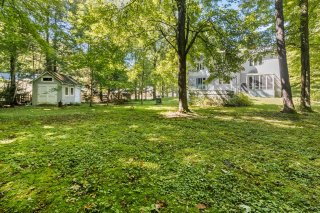 Backyard
Backyard 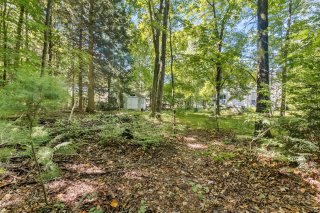 Backyard
Backyard 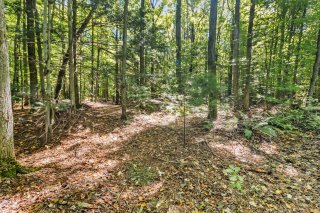 Exterior
Exterior 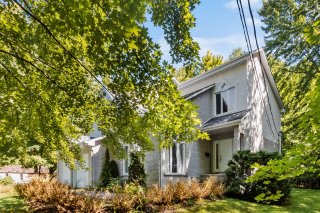 Exterior
Exterior 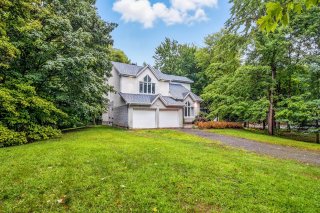 Aerial photo
Aerial photo 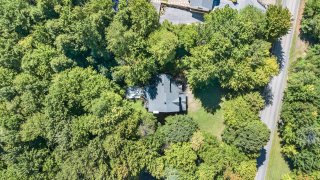 Drawing (sketch)
Drawing (sketch) 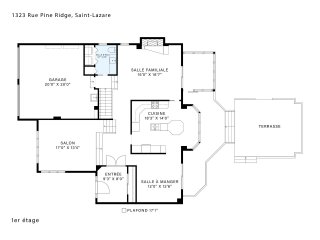 Drawing (sketch)
Drawing (sketch) 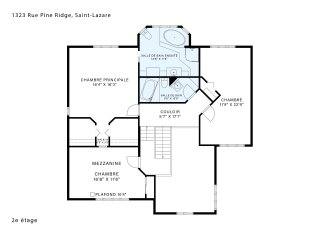 Drawing (sketch)
Drawing (sketch) 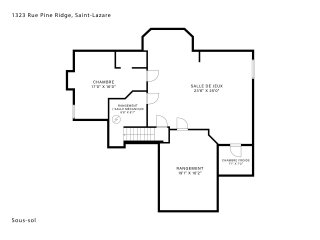 Aerial photo
Aerial photo 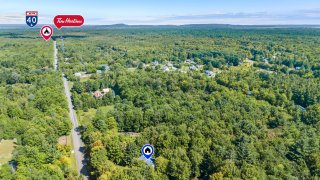 Aerial photo
Aerial photo 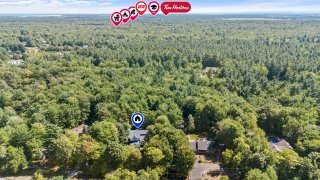 Aerial photo
Aerial photo 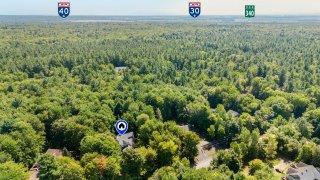 Frontage
Frontage 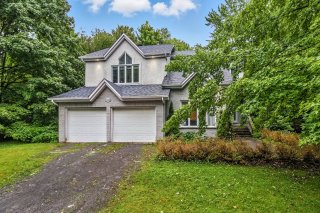
Description
Large house on wooded lot of over 50,000 sqft. offering plenty of privacy! Built in 1993, it features cathedral ceilings, a double garage, a bright kitchen, a dinette area with a view of the forest, and a comfortable living room and family room. Upstairs: Huge master bedroom with en-suite bathroom, 2 other generous-sized bedrooms, and a bathroom. The unfinished basement offers a multitude of possibilities: additional bedrooms, office, game room, and/or plenty of storage. Priced below the municipal assessment, its potential makes this property the most interesting opportunity on the market! Don't wait!
- Parc Nature les Forestiers-de-Saint-Lazare
- Nature and Hiking Trails
- Centre Équestre Intégrité
- Heartford Stables
- Équi-Libre Therapeutic Riding Center
- Club de Golf Como
- Golf Falcon
- Whitlock Country Club
- Royal Oak Tennis Club
- Aérodrome Saint-Lazare
- Vignoble Côte De Vaudreuil
- Restaurants (Mon Village, Bistro 22, Brasserie Angélique,
etc.)
- Elementary and High Schools
- Hudson-Oka Ferry
Inclusions : Oven, cooktop, dishwasher, curtain rods, light fixtures, blinds
Location
Room Details
| Room | Dimensions | Level | Flooring |
|---|---|---|---|
| Other | 9.3 x 8.0 P | Ground Floor | Ceramic tiles |
| Living room | 17.0 x 13.4 P | Ground Floor | Wood |
| Dining room | 12.0 x 12.6 P | Ground Floor | Carpet |
| Kitchen | 18.3 x 14.0 P | Ground Floor | Ceramic tiles |
| Family room | 15.0 x 16.7 P | Ground Floor | Wood |
| Washroom | 8.1 x 8.5 P | Ground Floor | Ceramic tiles |
| Bedroom | 16.8 x 11.4 P | AU | Carpet |
| Primary bedroom | 16.4 x 16.3 P | 2nd Floor | Wood |
| Walk-in closet | 6.5 x 5.9 P | 2nd Floor | Wood |
| Bathroom | 13.8 x 11.3 P | 2nd Floor | Ceramic tiles |
| Bedroom | 11.9 x 22.9 P | 2nd Floor | Wood |
| Bathroom | 5.6 x 13.9 P | 2nd Floor | Ceramic tiles |
| Family room | 23.6 x 25.0 P | Basement | Concrete |
| Bedroom | 17.0 x 16.0 P | Basement | Concrete |
| Cellar / Cold room | 7.1 x 7.2 P | Basement | Concrete |
| Storage | 19.1 x 10.2 P | Basement | Concrete |
| Other | 8.8 x 8.7 P | Basement | Concrete |
Characteristics
| Basement | 6 feet and over, Partially finished |
|---|---|
| Bathroom / Washroom | Adjoining to primary bedroom, Seperate shower |
| Heating system | Air circulation |
| Roofing | Asphalt shingles |
| Proximity | ATV trail, Bicycle path, Cross-country skiing, Daycare centre, Elementary school, Golf, High school, Highway, Other, Park - green area, Public transport, Snowmobile trail |
| Equipment available | Central heat pump, Private yard |
| Driveway | Double width or more, Not Paved |
| Heating energy | Electricity |
| Garage | Fitted, Heated |
| Parking | Garage, Outdoor |
| Water supply | Municipality |
| Distinctive features | No neighbours in the back, Wooded lot: hardwood trees |
| Restrictions/Permissions | Pets allowed |
| Foundation | Poured concrete |
| Sewage system | Purification field, Septic tank |
| Zoning | Residential |
| Hearth stove | Wood fireplace |
This property is presented in collaboration with RE/MAX ALLIANCE INC.