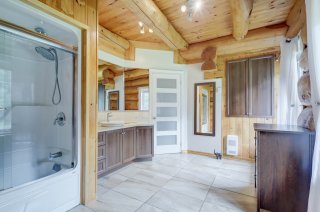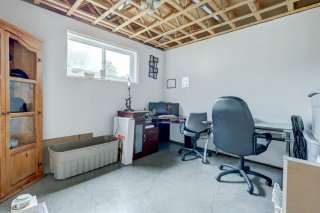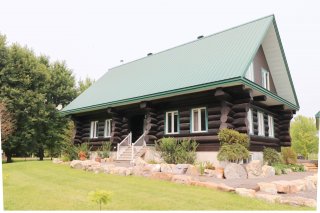100Z Route de Michaudville
Saint-Bernard-de-Michaudville, Montérégie J0H1C0
Farm | MLS: 24712853
$1,799,000 +tx
Overall View  Frontage
Frontage  Woodland
Woodland  Hallway
Hallway  Living room
Living room  Living room
Living room  Living room
Living room  Living room
Living room  Hallway
Hallway  Overall View
Overall View  Overall View
Overall View  Dining room
Dining room  Dining room
Dining room  Dining room
Dining room  Kitchen
Kitchen  Kitchen
Kitchen  Kitchen
Kitchen  Kitchen
Kitchen  Bathroom
Bathroom  Bathroom
Bathroom  Bedroom
Bedroom  Overall View
Overall View  Overall View
Overall View  Primary bedroom
Primary bedroom  Primary bedroom
Primary bedroom  Mezzanine
Mezzanine  Mezzanine
Mezzanine  Bedroom
Bedroom  Bedroom
Bedroom  Family room
Family room  Office
Office  Office
Office  Laundry room
Laundry room  Garage
Garage  Garage
Garage  Maple grove
Maple grove  Maple grove
Maple grove  Maple grove
Maple grove  Maple grove
Maple grove  Land/Lot
Land/Lot  Back facade
Back facade  Garage
Garage  Frontage
Frontage  Frontage
Frontage  Back facade
Back facade  Back facade
Back facade  Back facade
Back facade  Frontage
Frontage  Overall View
Overall View  Overall View
Overall View  Overall View
Overall View  Overall View
Overall View  Overall View
Overall View  Overall View
Overall View  Overall View
Overall View  Overall View
Overall View  Overall View
Overall View  Overall View
Overall View  Overall View
Overall View  Woodland
Woodland  Woodland
Woodland 
 Frontage
Frontage  Woodland
Woodland  Hallway
Hallway  Living room
Living room  Living room
Living room  Living room
Living room  Living room
Living room  Hallway
Hallway  Overall View
Overall View  Overall View
Overall View  Dining room
Dining room  Dining room
Dining room  Dining room
Dining room  Kitchen
Kitchen  Kitchen
Kitchen  Kitchen
Kitchen  Kitchen
Kitchen  Bathroom
Bathroom  Bathroom
Bathroom  Bedroom
Bedroom  Overall View
Overall View  Overall View
Overall View  Primary bedroom
Primary bedroom  Primary bedroom
Primary bedroom  Mezzanine
Mezzanine  Mezzanine
Mezzanine  Bedroom
Bedroom  Bedroom
Bedroom  Family room
Family room  Office
Office  Office
Office  Laundry room
Laundry room  Garage
Garage  Garage
Garage  Maple grove
Maple grove  Maple grove
Maple grove  Maple grove
Maple grove  Maple grove
Maple grove  Land/Lot
Land/Lot  Back facade
Back facade  Garage
Garage  Frontage
Frontage  Frontage
Frontage  Back facade
Back facade  Back facade
Back facade  Back facade
Back facade  Frontage
Frontage  Overall View
Overall View  Overall View
Overall View  Overall View
Overall View  Overall View
Overall View  Overall View
Overall View  Overall View
Overall View  Overall View
Overall View  Overall View
Overall View  Overall View
Overall View  Overall View
Overall View  Overall View
Overall View  Woodland
Woodland  Woodland
Woodland 
Description
Location
Room Details
| Room | Dimensions | Level | Flooring |
|---|---|---|---|
| Hallway | 11.1 x 10.8 P | Ground Floor | Ceramic tiles |
| Living room | 15.1 x 15.2 P | Ground Floor | Wood |
| Bathroom | 14.5 x 10.2 P | Ground Floor | Ceramic tiles |
| Kitchen | 13.5 x 15.9 P | Ground Floor | Wood |
| Dining room | 13.3 x 16.8 P | Ground Floor | Wood |
| Bedroom | 9.9 x 10.0 P | Ground Floor | Wood |
| Primary bedroom | 14.9 x 19.4 P | 2nd Floor | Wood |
| Bedroom | 11.3 x 9.6 P | 2nd Floor | Wood |
| Bedroom | 15.2 x 9.6 P | 2nd Floor | Wood |
| Family room | 36.4 x 19.4 P | Basement | Concrete |
| Laundry room | 10.9 x 7.11 P | Basement | Concrete |
| Home office | 11.1 x 11.10 P | Basement | Concrete |
| Home office | 11.10 x 9.6 P | Basement | Concrete |
| Storage | 7.11 x 5.3 P | Basement | Concrete |
| Storage | 9.11 x 15.2 P | Basement | Concrete |
Characteristics
| Basement | 6 feet and over, Partially finished |
|---|---|
| Pool | Above-ground |
| Zoning | Agricultural, Residential |
| Proximity | ATV trail, Elementary school, Park - green area, Snowmobile trail |
| Window type | Crank handle |
| Garage | Detached, Double width or more, Heated |
| Heating energy | Electricity |
| Topography | Flat |
| Building | Garage |
| Water supply | Municipality |
| Heating system | Other, Space heating baseboards |
| Parking | Outdoor |
| Foundation | Poured concrete |
| Windows | PVC |
| Roofing | Tin |
| Cupboard | Wood |
| Hearth stove | Wood burning stove |
| Distinctive features | Wooded lot: hardwood trees |
This property is presented in collaboration with GROUPE SUTTON-ACTUEL INC.