1226 Rue Ste-Thérèse
Saint-Jean-sur-Richelieu, Montérégie J2W2C3
Two or more storey | MLS: 21587037
$3,995,000
Back facade 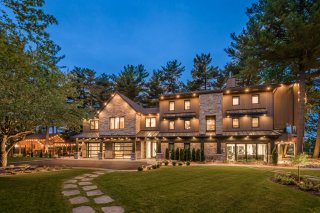 Frontage
Frontage 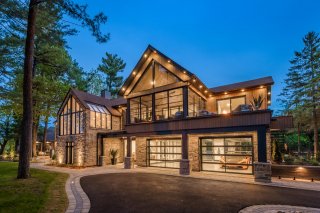 Exterior
Exterior 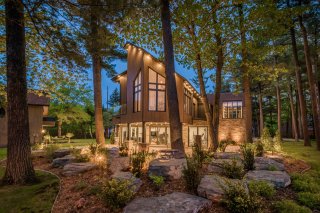 Back facade
Back facade 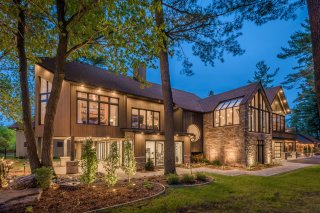 Frontage
Frontage 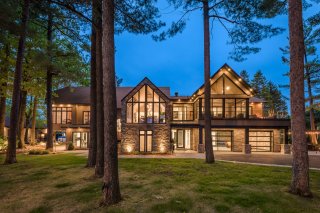 Frontage
Frontage 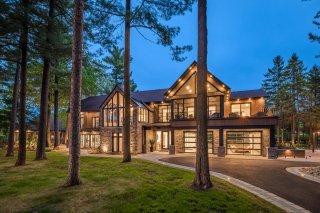 Frontage
Frontage 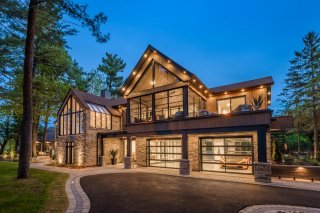 Patio
Patio 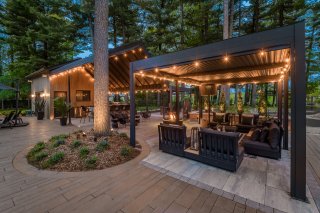 Patio
Patio 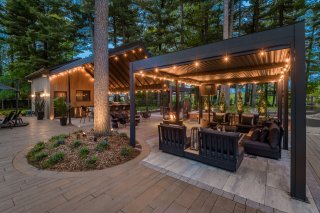 Backyard
Backyard 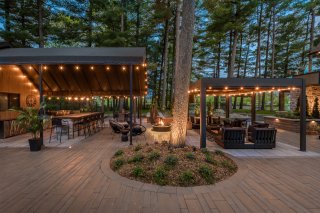 Pool
Pool 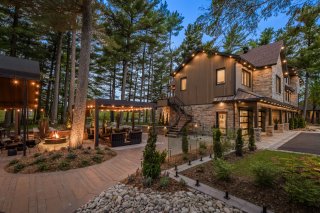 Patio
Patio 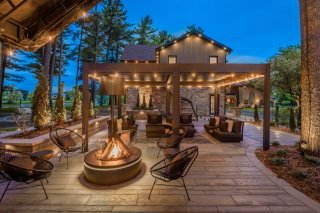 Patio
Patio 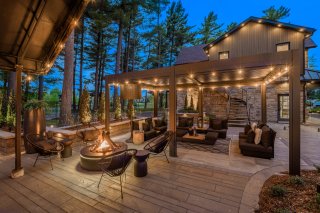 Patio
Patio 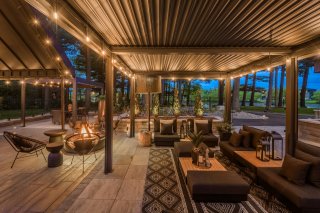 Patio
Patio 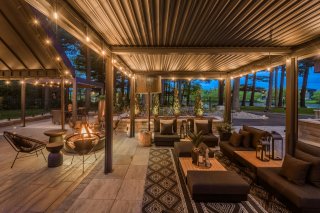 Frontage
Frontage 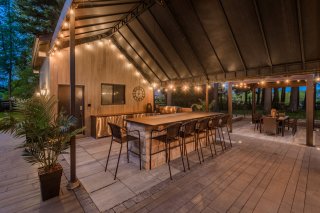 Hallway
Hallway 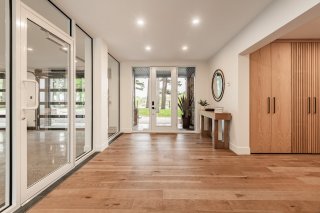 Hallway
Hallway 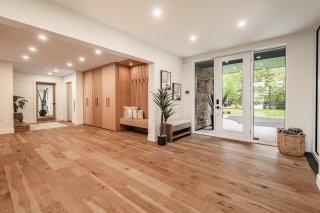 Hallway
Hallway 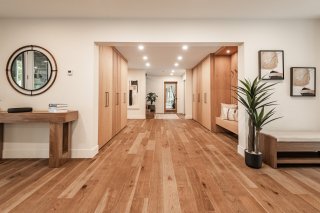 Hallway
Hallway 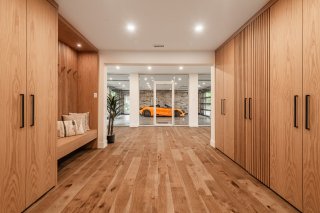 Garage
Garage 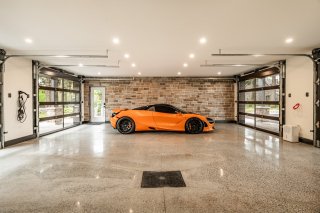 Garage
Garage 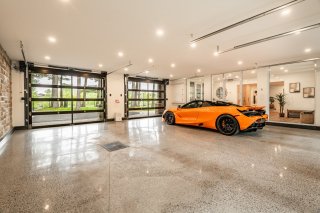 Exercise room
Exercise room 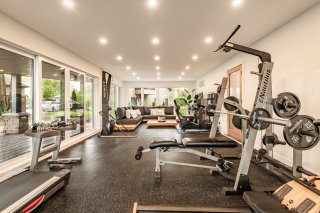 Exercise room
Exercise room 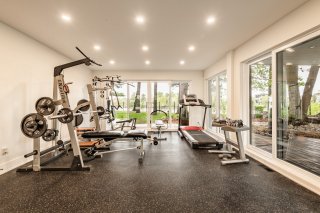 Exercise room
Exercise room 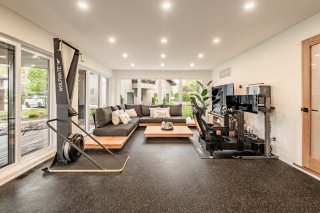 Bedroom
Bedroom 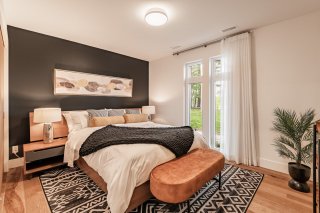 Bathroom
Bathroom  Staircase
Staircase 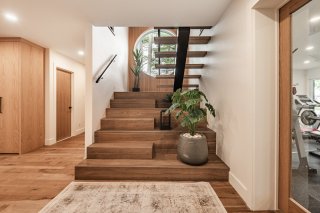 Staircase
Staircase 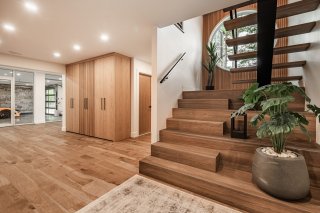 Interior
Interior 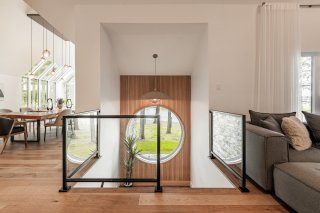 Living room
Living room 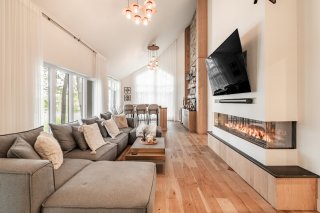 Living room
Living room 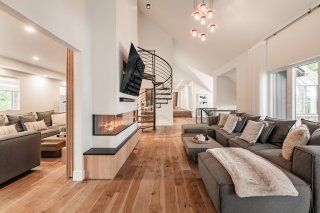 Living room
Living room 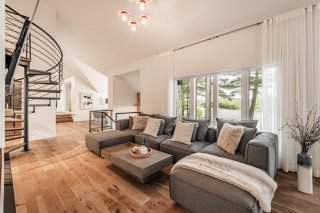 Living room
Living room 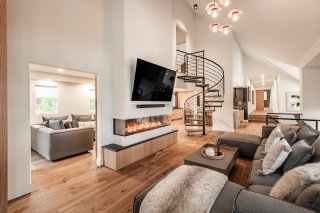 Living room
Living room 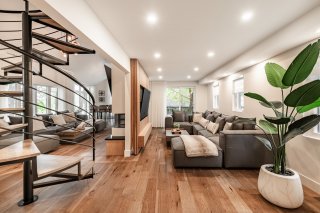 Living room
Living room 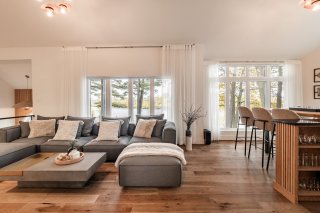 Other
Other 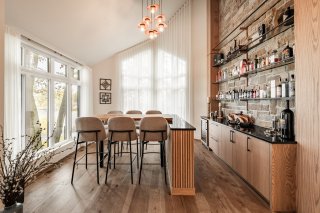 Other
Other  Other
Other 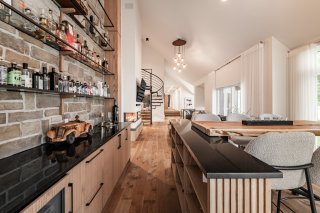 Overall View
Overall View 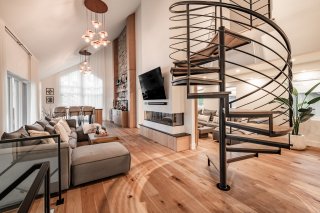 Overall View
Overall View  Overall View
Overall View 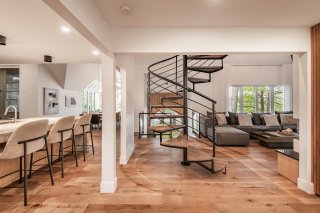 Kitchen
Kitchen 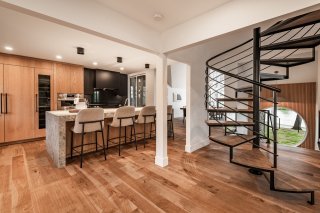 Kitchen
Kitchen 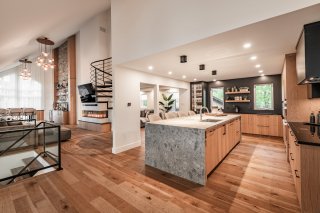 Kitchen
Kitchen 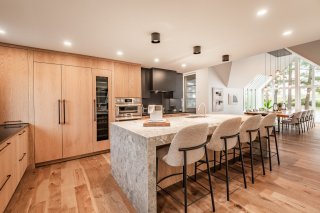 Kitchen
Kitchen 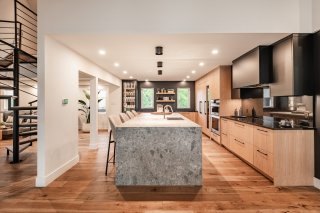 Kitchen
Kitchen 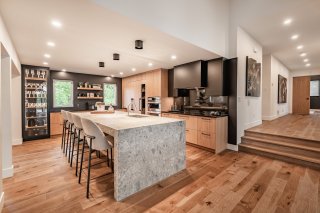 Kitchen
Kitchen 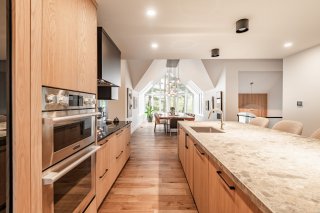 Kitchen
Kitchen 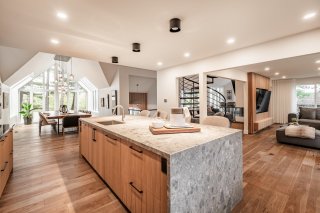 Kitchen
Kitchen 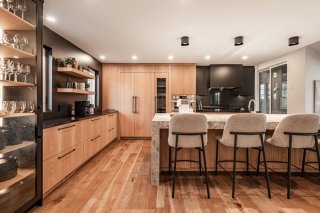 Dining room
Dining room 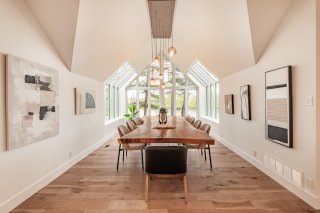 Dining room
Dining room 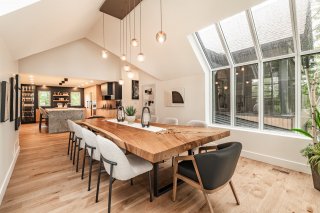 Dining room
Dining room 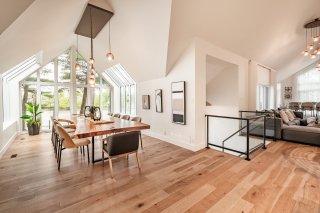 Dining room
Dining room 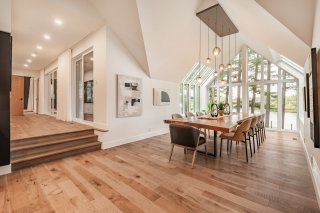 Overall View
Overall View 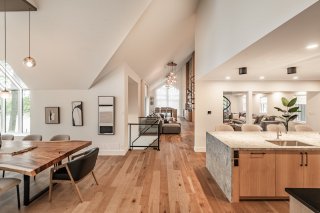 Overall View
Overall View 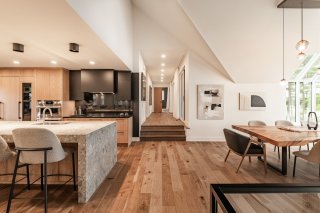 Solarium
Solarium 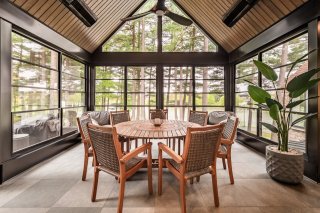 Solarium
Solarium 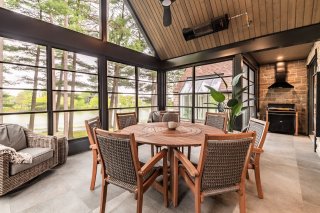 Primary bedroom
Primary bedroom 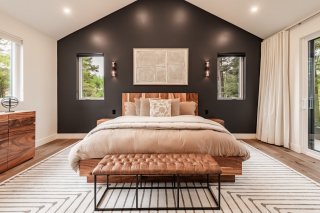 Primary bedroom
Primary bedroom 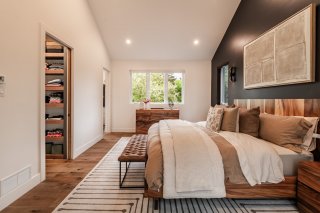 Primary bedroom
Primary bedroom 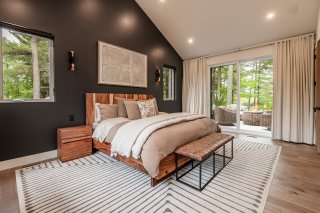 Ensuite bathroom
Ensuite bathroom 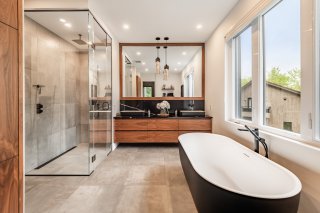 Ensuite bathroom
Ensuite bathroom 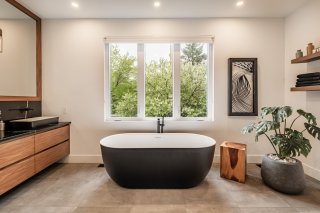 Ensuite bathroom
Ensuite bathroom 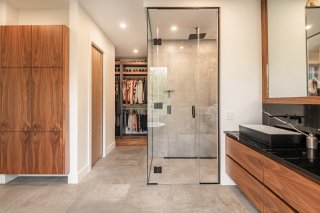 Walk-in closet
Walk-in closet 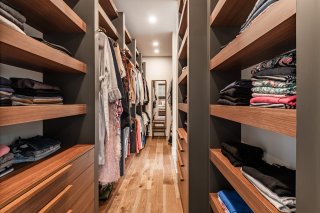 Laundry room
Laundry room 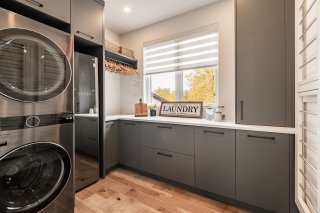 Washroom
Washroom 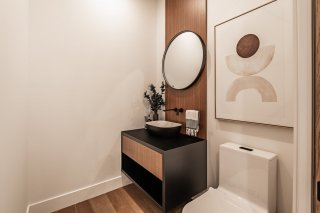 Staircase
Staircase 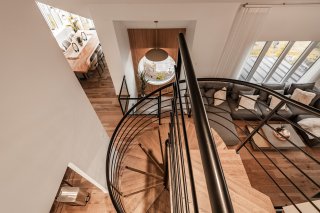 Bedroom
Bedroom 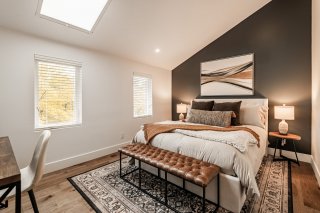 Bedroom
Bedroom 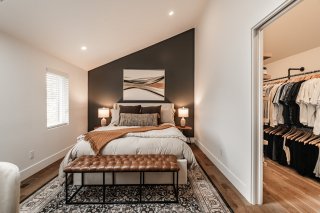 Bedroom
Bedroom 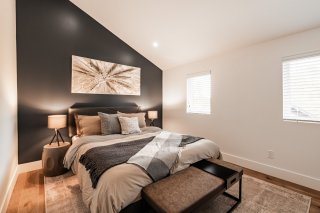 Bathroom
Bathroom 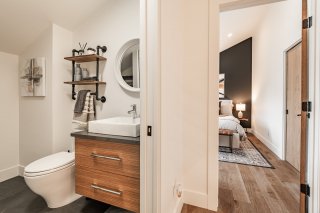 Bathroom
Bathroom 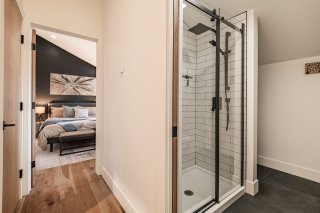 Garage
Garage 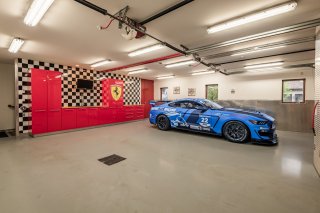 Overall View
Overall View 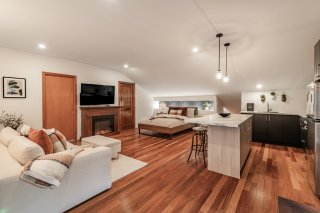 Living room
Living room 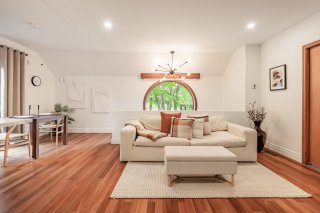 Living room
Living room  Kitchen
Kitchen 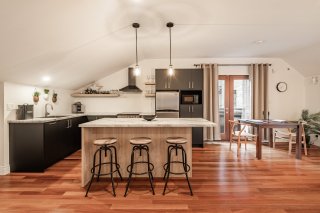 Kitchen
Kitchen 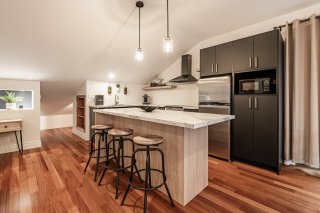 Kitchen
Kitchen 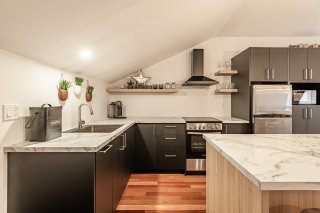 Overall View
Overall View 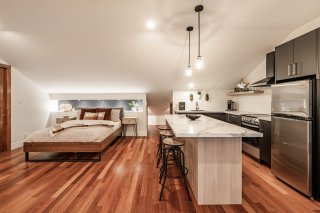 Overall View
Overall View 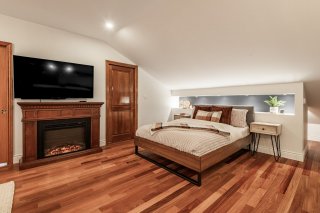 Bathroom
Bathroom 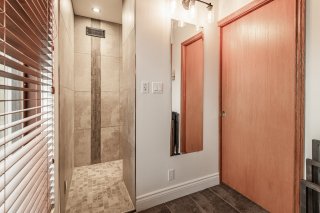 Bathroom
Bathroom 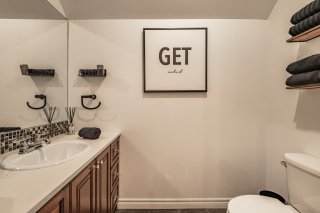 Aerial photo
Aerial photo 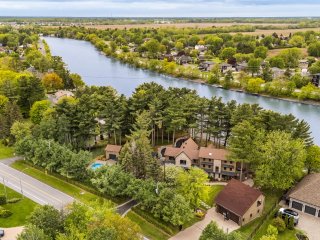 Aerial photo
Aerial photo 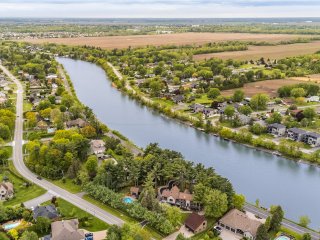 Aerial photo
Aerial photo 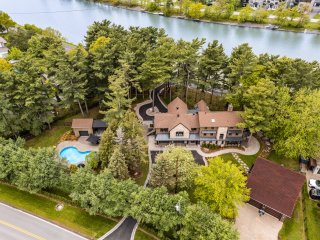 Aerial photo
Aerial photo 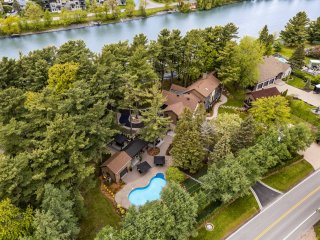 Frontage
Frontage 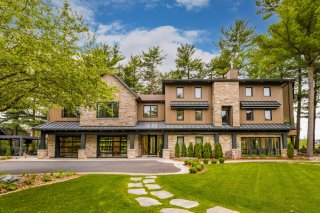 Frontage
Frontage 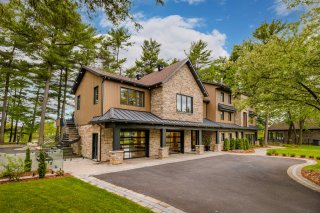 Frontage
Frontage 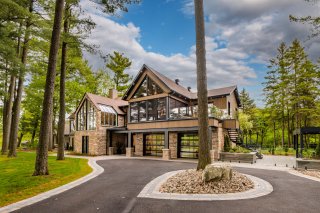 Backyard
Backyard  Pool
Pool 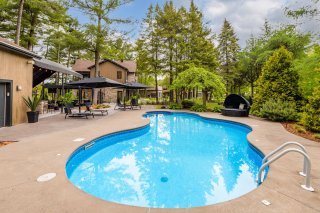 Backyard
Backyard 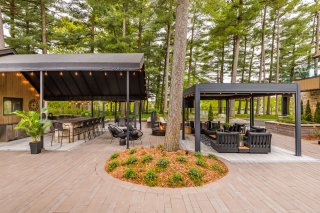 Backyard
Backyard 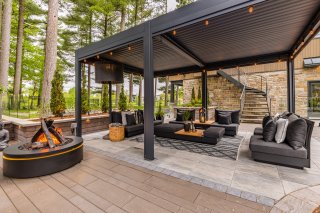 Backyard
Backyard  Patio
Patio 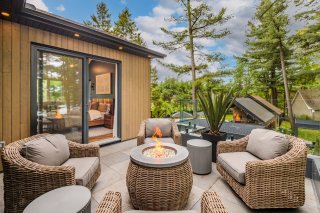 Exterior
Exterior 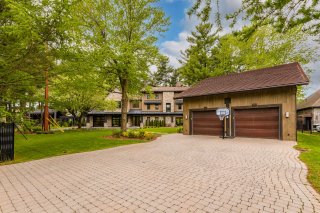 Exterior
Exterior 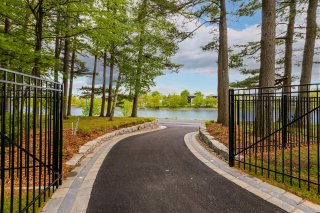
 Frontage
Frontage  Exterior
Exterior  Back facade
Back facade  Frontage
Frontage  Frontage
Frontage  Frontage
Frontage  Patio
Patio  Patio
Patio  Backyard
Backyard  Pool
Pool  Patio
Patio  Patio
Patio  Patio
Patio  Patio
Patio  Frontage
Frontage  Hallway
Hallway  Hallway
Hallway  Hallway
Hallway  Hallway
Hallway  Garage
Garage  Garage
Garage  Exercise room
Exercise room  Exercise room
Exercise room  Exercise room
Exercise room  Bedroom
Bedroom  Bathroom
Bathroom  Staircase
Staircase  Staircase
Staircase  Interior
Interior  Living room
Living room  Living room
Living room  Living room
Living room  Living room
Living room  Living room
Living room  Living room
Living room  Other
Other  Other
Other  Other
Other  Overall View
Overall View  Overall View
Overall View  Overall View
Overall View  Kitchen
Kitchen  Kitchen
Kitchen  Kitchen
Kitchen  Kitchen
Kitchen  Kitchen
Kitchen  Kitchen
Kitchen  Kitchen
Kitchen  Kitchen
Kitchen  Dining room
Dining room  Dining room
Dining room  Dining room
Dining room  Dining room
Dining room  Overall View
Overall View  Overall View
Overall View  Solarium
Solarium  Solarium
Solarium  Primary bedroom
Primary bedroom  Primary bedroom
Primary bedroom  Primary bedroom
Primary bedroom  Ensuite bathroom
Ensuite bathroom  Ensuite bathroom
Ensuite bathroom  Ensuite bathroom
Ensuite bathroom  Walk-in closet
Walk-in closet  Laundry room
Laundry room  Washroom
Washroom  Staircase
Staircase  Bedroom
Bedroom  Bedroom
Bedroom  Bedroom
Bedroom  Bathroom
Bathroom  Bathroom
Bathroom  Garage
Garage  Overall View
Overall View  Living room
Living room  Living room
Living room  Kitchen
Kitchen  Kitchen
Kitchen  Kitchen
Kitchen  Overall View
Overall View  Overall View
Overall View  Bathroom
Bathroom  Bathroom
Bathroom  Aerial photo
Aerial photo  Aerial photo
Aerial photo  Aerial photo
Aerial photo  Aerial photo
Aerial photo  Frontage
Frontage  Frontage
Frontage  Frontage
Frontage  Backyard
Backyard  Pool
Pool  Backyard
Backyard  Backyard
Backyard  Backyard
Backyard  Patio
Patio  Exterior
Exterior  Exterior
Exterior 
Description
Location
Room Details
| Room | Dimensions | Level | Flooring |
|---|---|---|---|
| Hallway | 28 x 9 P | Ground Floor | Wood |
| Living room | 21 x 13.2 P | Ground Floor | Wood |
| Living room | 21 x 9.6 P | Ground Floor | Wood |
| Kitchen | 16.5 x 13.3 P | Ground Floor | Wood |
| Dining room | 19 x 12.2 P | Ground Floor | Wood |
| Other | 16 x 14 P | Ground Floor | Wood |
| Laundry room | 7.6 x 10.6 P | Ground Floor | Ceramic tiles |
| Primary bedroom | 12.11 x 18.10 P | Ground Floor | Wood |
| Walk-in closet | 16.6 x 8 P | Ground Floor | Wood |
| Bathroom | 7.3 x 5.2 P | Ground Floor | Ceramic tiles |
| Veranda | 15.2 x 14.4 P | Ground Floor | Concrete |
| Other | 30 x 14 P | RJ | Other |
| Other | 11 x 14 P | RJ | Wood |
| Bedroom | 12.6 x 9.8 P | RJ | Wood |
| Washroom | 8.5 x 4.5 P | RJ | Ceramic tiles |
| Bedroom | 14.4 x 11.2 P | 2nd Floor | Wood |
| Walk-in closet | 14.4 x 4.8 P | 2nd Floor | Wood |
| Bedroom | 12.2 x 10.4 P | 2nd Floor | Wood |
| Bathroom | 7.3 x 5.2 P | 2nd Floor | Ceramic tiles |
| Other | 24 x 20 P | 2nd Floor | Wood |
Characteristics
| Driveway | Asphalt |
|---|---|
| Garage | Attached, Detached, Double width or more, Heated |
| Proximity | Bicycle path, Daycare centre, Elementary school, High school |
| Heating energy | Electricity, Geothermal |
| Parking | Garage |
| Hearth stove | Gaz fireplace |
| Pool | Inground |
| Landscaping | Landscape |
| Sewage system | Municipal sewer |
| Water supply | Municipality |
| Foundation | Poured concrete |
| Zoning | Residential |
| Bathroom / Washroom | Seperate shower |
| View | Water |
| Distinctive features | Wooded lot: hardwood trees |
This property is presented in collaboration with RE/MAX ÉVOLUTION INC.