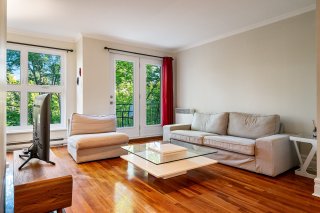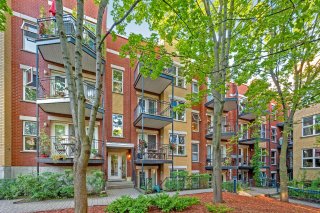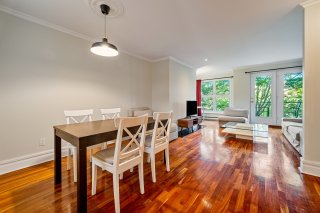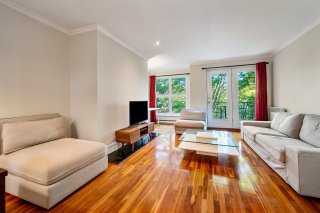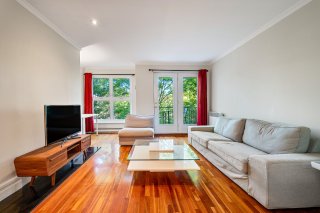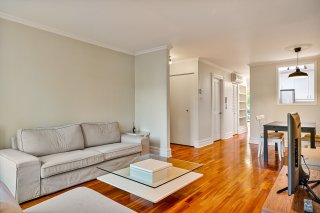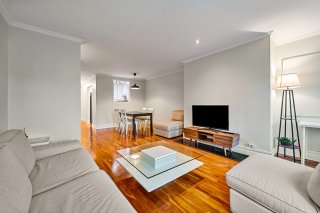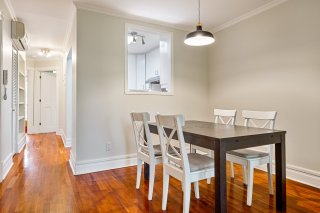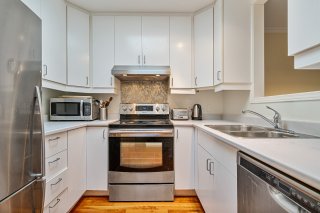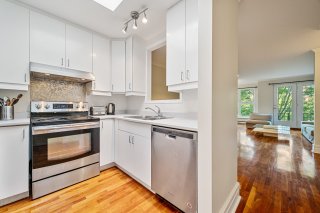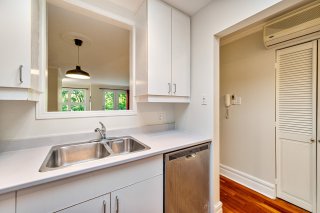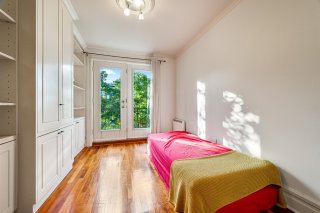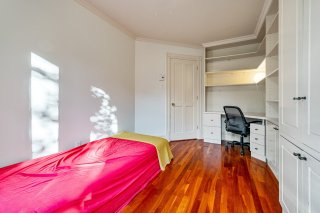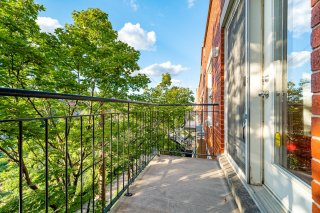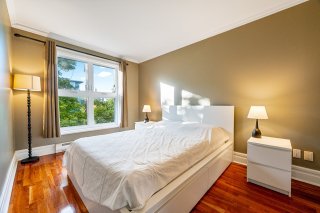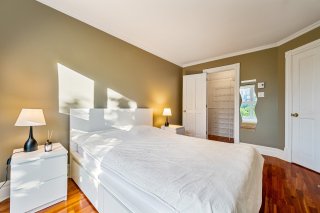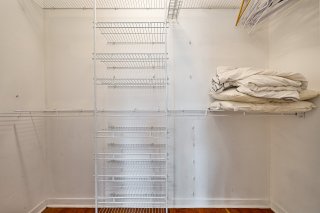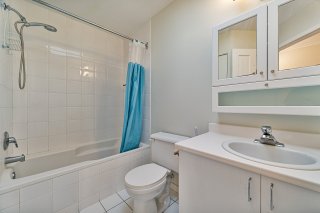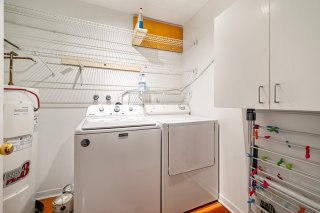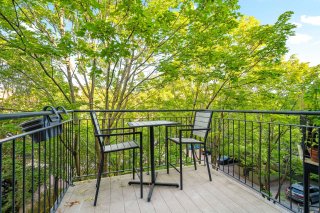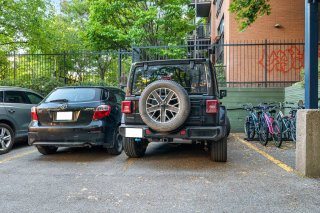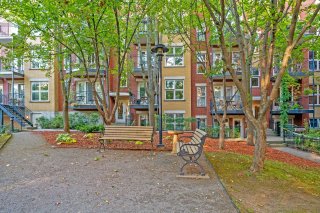5264 Av. Henri-Julien #5
Montréal (Le Plateau-Mont-Royal), Montréal H2T2E5
Apartment | MLS: 19376453
$589,000
Description
Top-floor privacy on the 3rd and final level, featuring two private balconies. This bright and inviting condo offers open-concept living spaces, hardwood floors, and a functional kitchen. Two spacious bedrooms, including one with a walk-in closet. Parking included. Less than a 10-minute walk to Laurier metro station, right in the heart of Mile End, steps from cafés, restaurants, and parks. A rare find in a highly sought-after neighborhood!
Welcome to this charming condo nestled on the 3rd and top
floor -- a peaceful, private living space where tranquility
reigns.
From the moment you step inside, you're greeted by a
spacious open-concept layout, where hardwood floors and
classic moldings lend warmth and character to the space.
The inviting living room opens onto one of two private
balconies, creating a seamless flow between indoor and
outdoor living. The kitchen is both functional and stylish,
offering everything you need for everyday comfort.
The two closed bedrooms are well-sized and versatile --
perfect for a cozy primary suite with a large walk-in
closet, a bright home office, or a welcoming guest room.
The bathroom completes the layout beautifully and features
a skylight, as does the kitchen, bringing in soft natural
light throughout the day.
Located in the heart of Mile End, just steps from Laurier
metro, this condo enjoys one of the Plateau Mont-Royal's
most desirable locations. Cafés, restaurants, boutiques,
parks, and bike paths are all just a short walk away,
offering a vibrant and inspiring urban lifestyle. A parking
space is also included.
Inclusions : Stove, refrigerator, microwave, dishwasher, washer & dryer, wall-mounted bookcase, curtain rods and curtains.
Location
Room Details
| Room | Dimensions | Level | Flooring |
|---|---|---|---|
| Primary bedroom | 2.72 x 4.40 M | 3rd Floor | Wood |
| Bedroom | 2.71 x 4.40 M | 3rd Floor | Wood |
| Living room | 4.38 x 3.88 M | 3rd Floor | Wood |
| Dining room | 3.41 x 3.47 M | 3rd Floor | Wood |
| Kitchen | 2.37 x 2.51 M | 3rd Floor | Wood |
| Bathroom | 1.51 x 2.73 M | 3rd Floor | Ceramic tiles |
| Laundry room | 2.0 x 1.76 M | 3rd Floor | Wood |
Characteristics
| Driveway | Asphalt |
|---|---|
| Proximity | Bicycle path, Cegep, Elementary school, High school, Highway, Hospital, Park - green area, Public transport, University |
| Siding | Brick |
| Window type | Crank handle |
| Heating system | Electric baseboard units |
| Heating energy | Electricity |
| Equipment available | Entry phone, Private balcony, Wall-mounted air conditioning |
| Landscaping | Fenced, Landscape |
| Topography | Flat |
| Sewage system | Municipal sewer |
| Water supply | Municipality |
| Parking | Outdoor |
| View | Panoramic |
| Windows | PVC |
| Zoning | Residential |
| Bathroom / Washroom | Whirlpool bath-tub |
| Cupboard | Wood |
This property is presented in collaboration with EXP AGENCE IMMOBILIÈRE
