85 Rue Jeanne-d'Arc
Granby, Estrie J2G4H7
Bungalow | MLS: 13675712
$399,000
Frontage 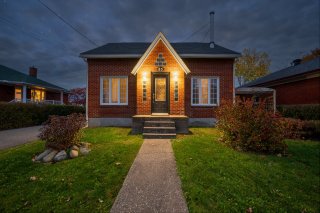 Frontage
Frontage 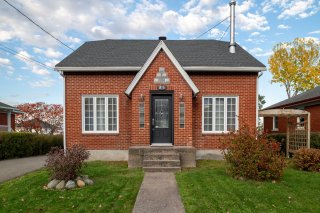 Frontage
Frontage 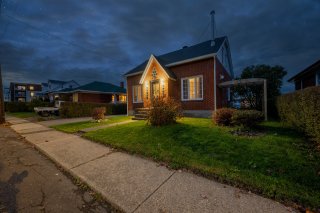 Frontage
Frontage 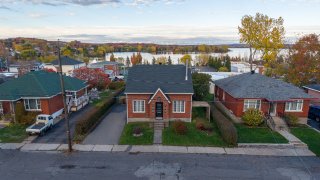 Frontage
Frontage 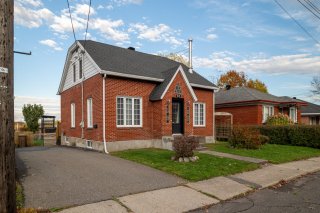 Backyard
Backyard 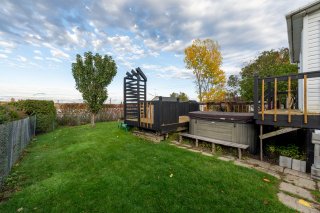 Aerial photo
Aerial photo 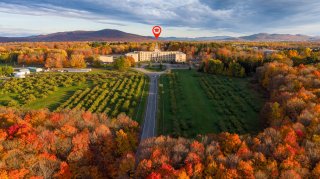 Aerial photo
Aerial photo 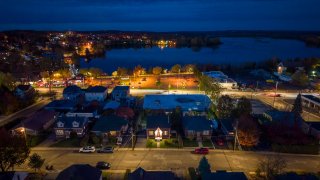 Aerial photo
Aerial photo 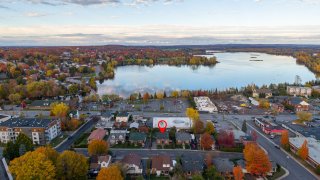 Other
Other 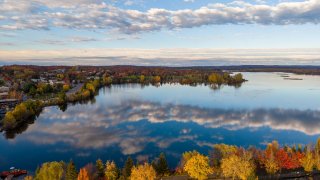 Backyard
Backyard 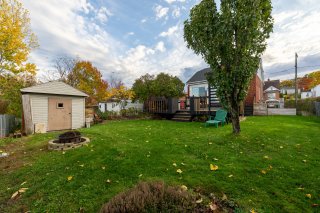 Backyard
Backyard 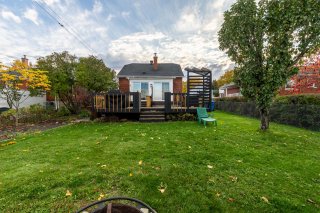 Backyard
Backyard 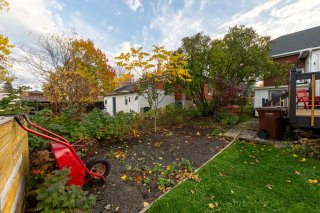 Backyard
Backyard 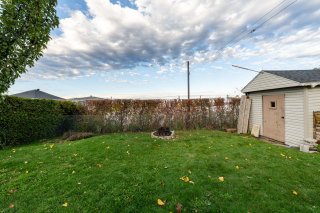 Hot tub
Hot tub 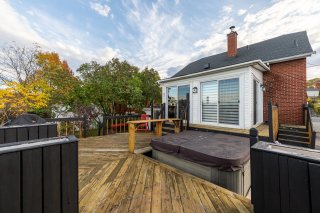 Hot tub
Hot tub 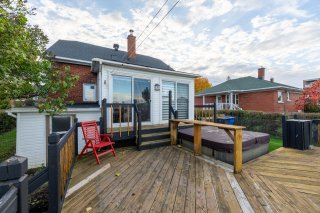 Living room
Living room 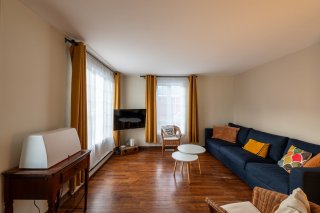 Living room
Living room 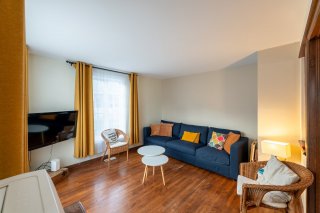 Living room
Living room 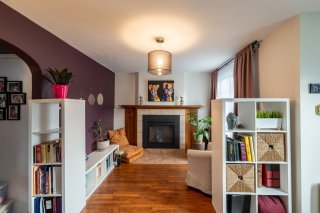 Living room
Living room 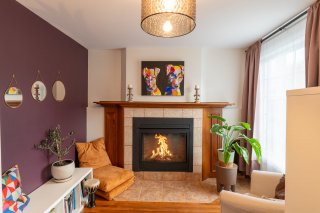 Living room
Living room 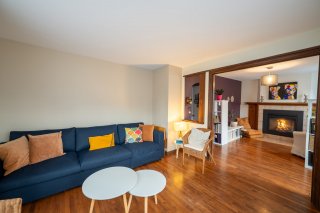 Living room
Living room 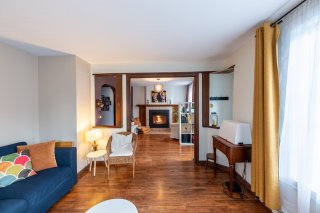 Living room
Living room 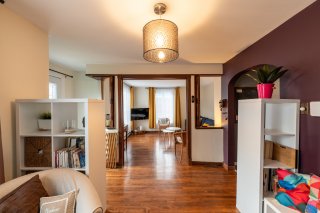 Living room
Living room 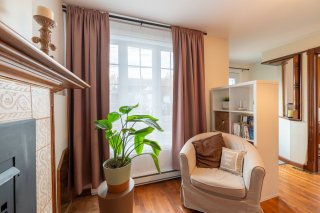 Living room
Living room 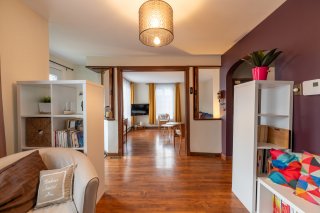 Hallway
Hallway 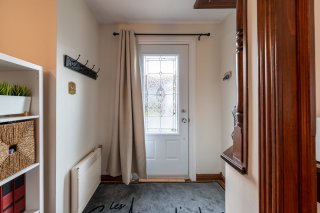 Kitchen
Kitchen 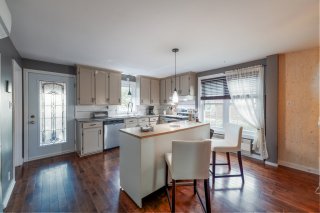 Kitchen
Kitchen 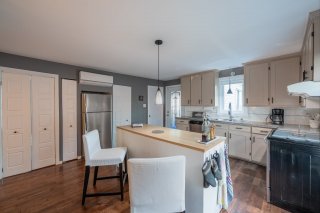 Kitchen
Kitchen 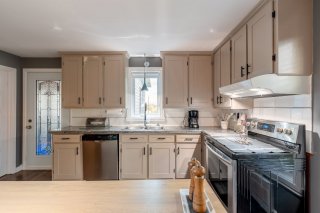 Kitchen
Kitchen 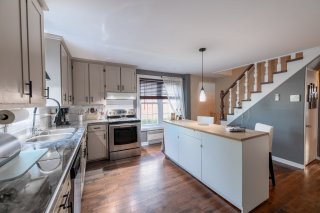 Kitchen
Kitchen 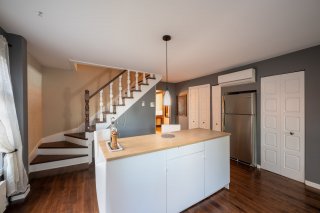 Corridor
Corridor 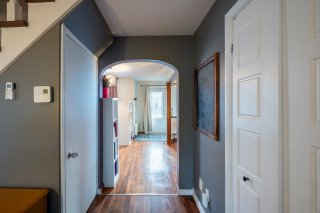 Veranda
Veranda 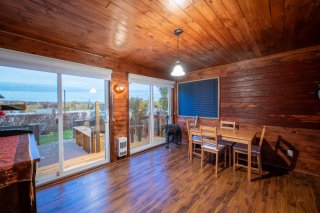 Veranda
Veranda 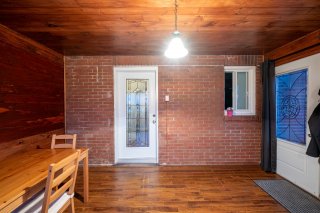 Veranda
Veranda 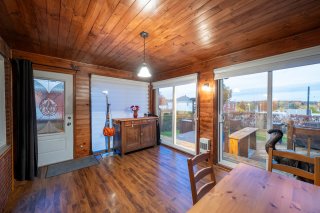 Bathroom
Bathroom 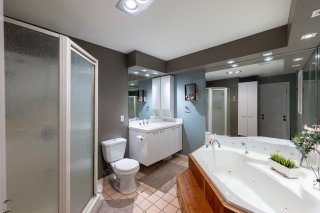 Bathroom
Bathroom 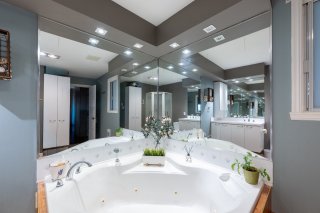 Primary bedroom
Primary bedroom 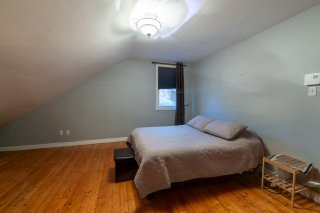 Primary bedroom
Primary bedroom 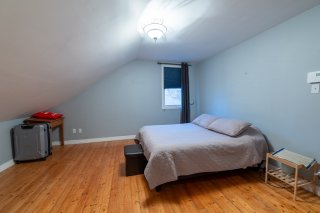 Primary bedroom
Primary bedroom 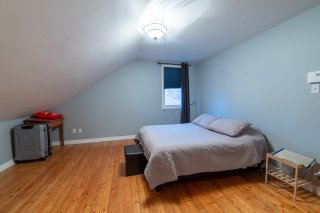 Walk-in closet
Walk-in closet 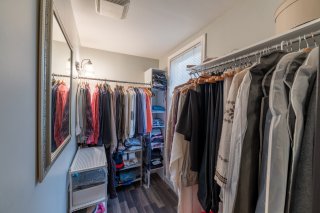 Ensuite bathroom
Ensuite bathroom 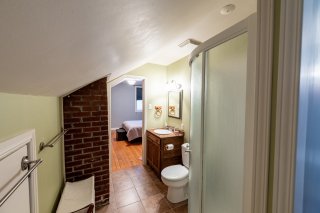 Ensuite bathroom
Ensuite bathroom 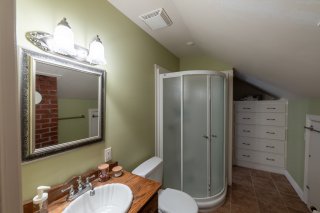 Primary bedroom
Primary bedroom 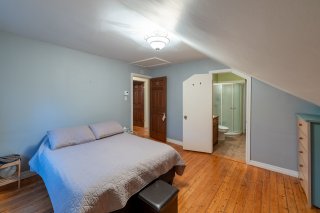 Bedroom
Bedroom 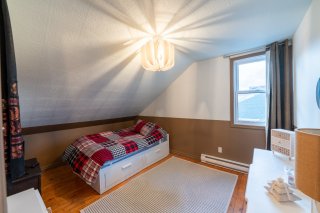 Bedroom
Bedroom 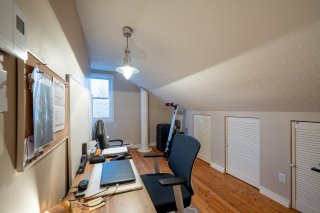 Bedroom
Bedroom 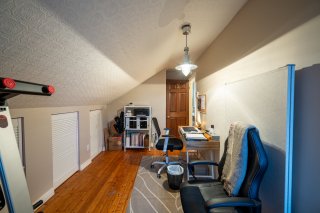 Bathroom
Bathroom 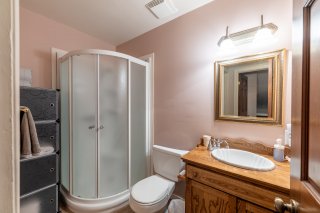 Corridor
Corridor 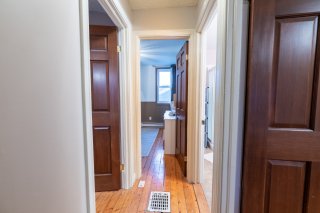 Laundry room
Laundry room 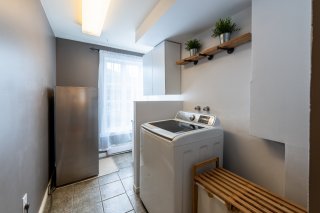 Laundry room
Laundry room 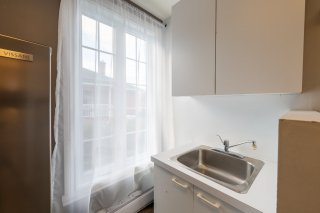 Basement
Basement 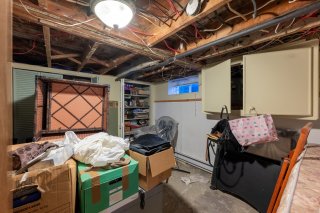 Basement
Basement 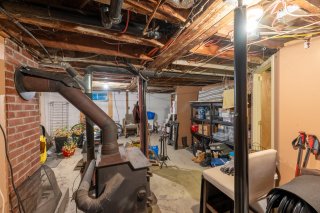 Washroom
Washroom 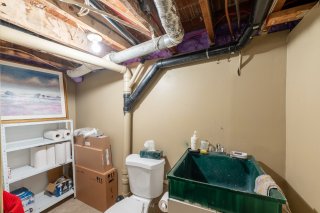 Workshop
Workshop 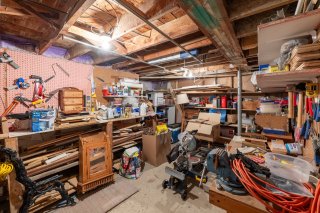 Frontage
Frontage 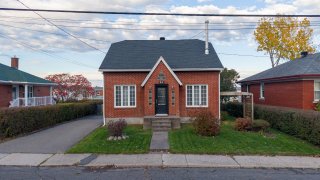 Aerial photo
Aerial photo 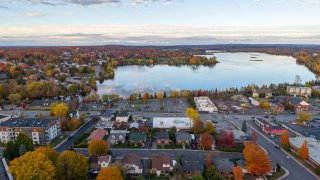 Aerial photo
Aerial photo 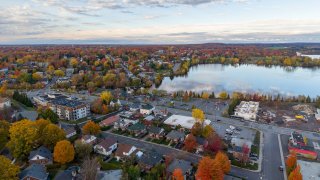 Aerial photo
Aerial photo 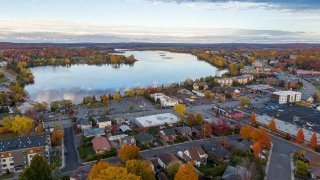 Aerial photo
Aerial photo 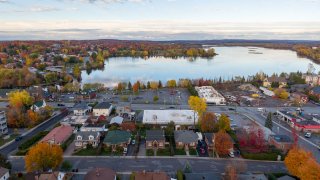 Aerial photo
Aerial photo 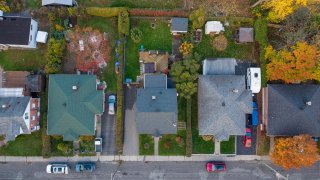 Aerial photo
Aerial photo 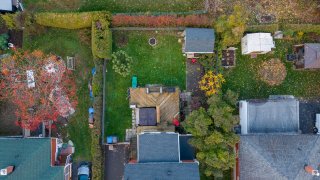 Aerial photo
Aerial photo 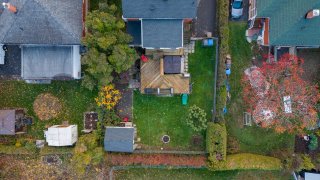 Aerial photo
Aerial photo 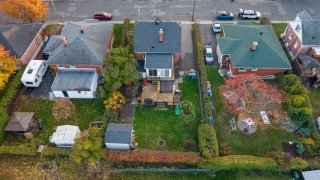 Aerial photo
Aerial photo 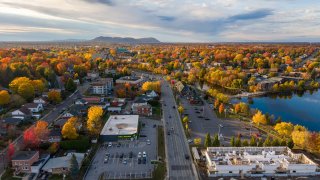 Aerial photo
Aerial photo 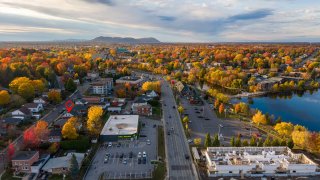 Aerial photo
Aerial photo  Aerial photo
Aerial photo 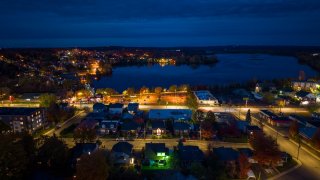 Frontage
Frontage 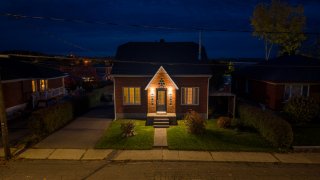 Frontage
Frontage 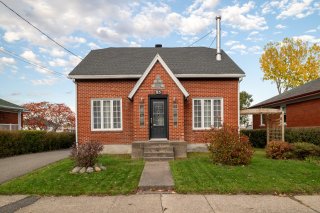 Frontage
Frontage 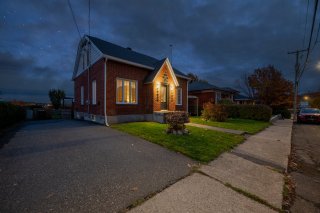 Backyard
Backyard 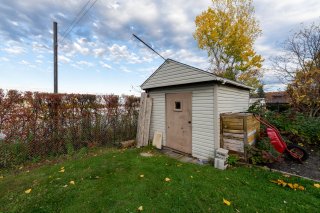 Frontage
Frontage 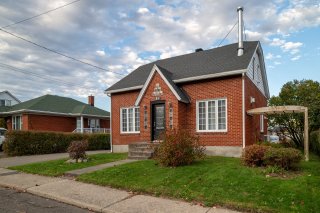
 Frontage
Frontage  Frontage
Frontage  Frontage
Frontage  Frontage
Frontage  Backyard
Backyard  Aerial photo
Aerial photo  Aerial photo
Aerial photo  Aerial photo
Aerial photo  Other
Other  Backyard
Backyard  Backyard
Backyard  Backyard
Backyard  Backyard
Backyard  Hot tub
Hot tub  Hot tub
Hot tub  Living room
Living room  Living room
Living room  Living room
Living room  Living room
Living room  Living room
Living room  Living room
Living room  Living room
Living room  Living room
Living room  Living room
Living room  Hallway
Hallway  Kitchen
Kitchen  Kitchen
Kitchen  Kitchen
Kitchen  Kitchen
Kitchen  Kitchen
Kitchen  Corridor
Corridor  Veranda
Veranda  Veranda
Veranda  Veranda
Veranda  Bathroom
Bathroom  Bathroom
Bathroom  Primary bedroom
Primary bedroom  Primary bedroom
Primary bedroom  Primary bedroom
Primary bedroom  Walk-in closet
Walk-in closet  Ensuite bathroom
Ensuite bathroom  Ensuite bathroom
Ensuite bathroom  Primary bedroom
Primary bedroom  Bedroom
Bedroom  Bedroom
Bedroom  Bedroom
Bedroom  Bathroom
Bathroom  Corridor
Corridor  Laundry room
Laundry room  Laundry room
Laundry room  Basement
Basement  Basement
Basement  Washroom
Washroom  Workshop
Workshop  Frontage
Frontage  Aerial photo
Aerial photo  Aerial photo
Aerial photo  Aerial photo
Aerial photo  Aerial photo
Aerial photo  Aerial photo
Aerial photo  Aerial photo
Aerial photo  Aerial photo
Aerial photo  Aerial photo
Aerial photo  Aerial photo
Aerial photo  Aerial photo
Aerial photo  Aerial photo
Aerial photo  Aerial photo
Aerial photo  Frontage
Frontage  Frontage
Frontage  Frontage
Frontage  Backyard
Backyard  Frontage
Frontage 
Description
Location
Room Details
| Room | Dimensions | Level | Flooring |
|---|---|---|---|
| Hallway | 5.2 x 6.2 P | Ground Floor | |
| Living room | 24.8 x 9.9 P | Ground Floor | |
| Kitchen | 13.9 x 14.8 P | Ground Floor | |
| Laundry room | 12.1 x 6.0 P | Ground Floor | |
| Bathroom | 8.8 x 9.4 P | Ground Floor | |
| Veranda | 14.0 x 11.0 P | Ground Floor | |
| Primary bedroom | 14.6 x 12.9 P | 2nd Floor | |
| Walk-in closet | 7.8 x 4.6 P | 2nd Floor | |
| Bathroom | 13.0 x 6.3 P | 2nd Floor | |
| Bedroom | 13.3 x 9.8 P | 2nd Floor | |
| Bathroom | 8.0 x 4.5 P | 2nd Floor | |
| Bedroom | 16.1 x 8.1 P | 2nd Floor | |
| Workshop | 9.8 x 15.0 P | Basement | |
| Family room | 25.4 x 16.8 P | Basement | |
| Bedroom | 11.9 x 10.0 P | Basement | |
| Washroom | 9.2 x 4.1 P | Basement |
Characteristics
| Basement | 6 feet and over, Separate entrance |
|---|---|
| Driveway | Asphalt |
| Roofing | Asphalt shingles |
| Proximity | Bicycle path, Cegep, Daycare centre, Elementary school, Golf, High school, Highway, Hospital, Park - green area, Public transport |
| Heating energy | Electricity, Propane, Wood |
| Sewage system | Municipal sewer |
| Water supply | Municipality |
| View | Other, Water |
| Parking | Outdoor |
| Equipment available | Private yard, Wall-mounted heat pump |
| Zoning | Residential |
This property is presented in collaboration with GROUPE SUTTON-ACTUEL INC.