Frontage 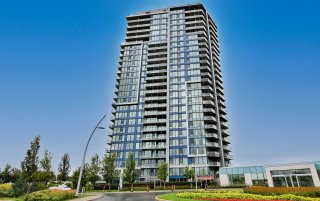 Overall View
Overall View 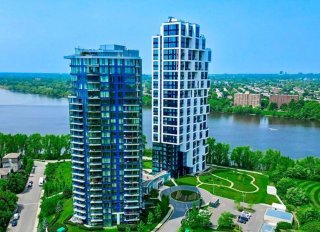 View
View 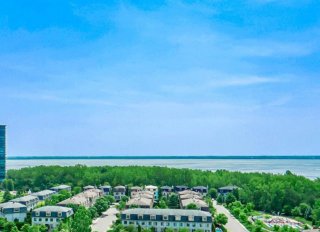 Exterior entrance
Exterior entrance 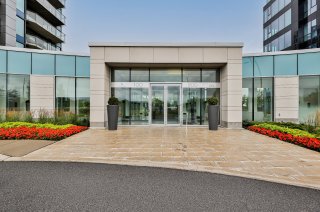 Hallway
Hallway 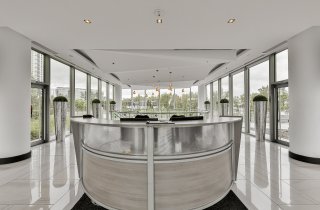 Hallway
Hallway 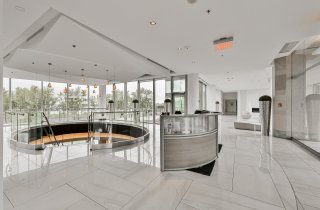 Hallway
Hallway 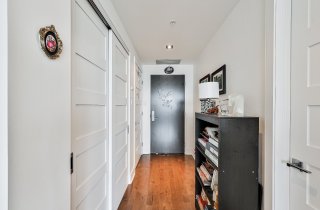 Corridor
Corridor 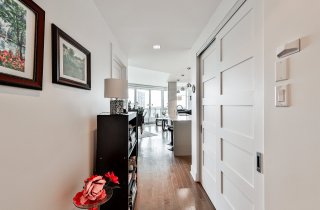 Overall View
Overall View 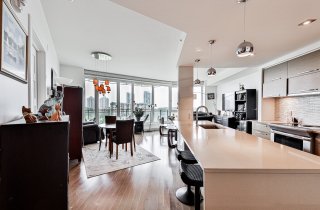 Kitchen
Kitchen 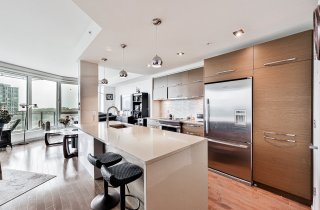 Kitchen
Kitchen 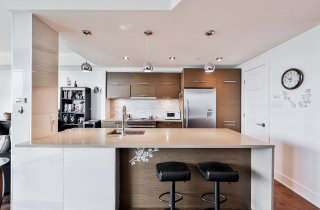 Kitchen
Kitchen 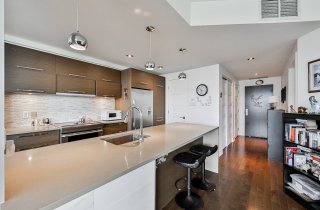 Kitchen
Kitchen 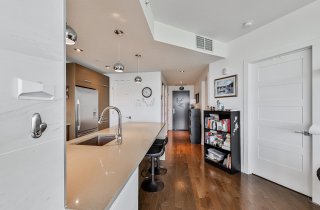 Kitchen
Kitchen 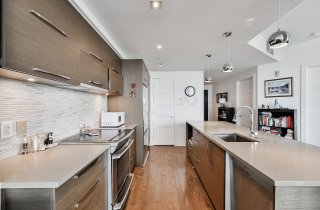 Kitchen
Kitchen 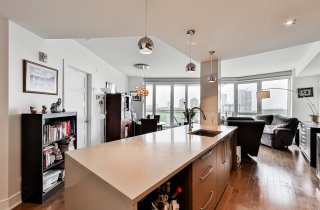 Overall View
Overall View 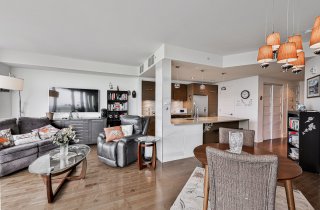 Overall View
Overall View 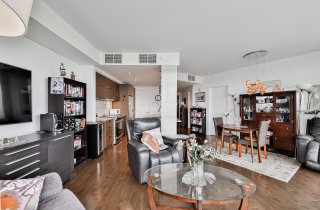 Dining room
Dining room 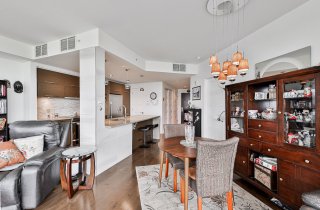 Dining room
Dining room 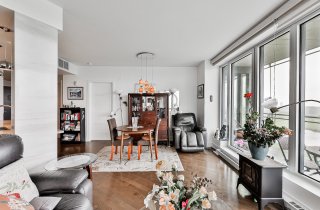 Dining room
Dining room 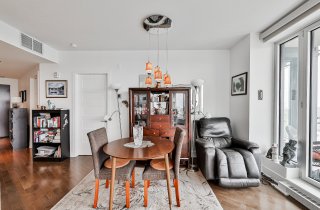 Dining room
Dining room 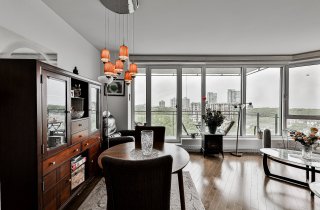 Dining room
Dining room 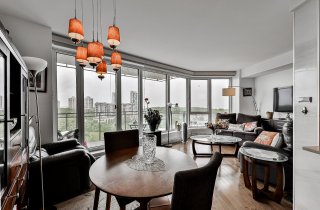 Living room
Living room 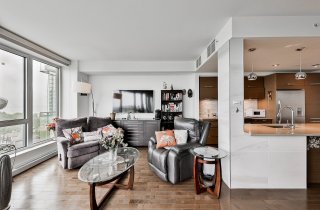 Living room
Living room 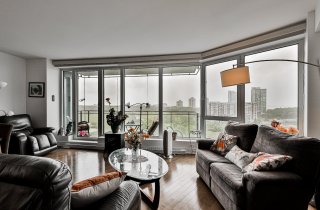 Primary bedroom
Primary bedroom 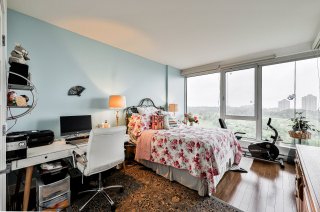 Primary bedroom
Primary bedroom 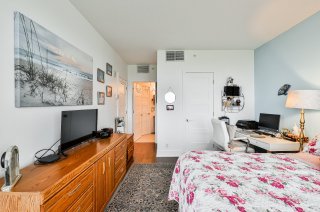 Primary bedroom
Primary bedroom 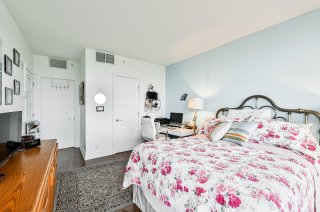 Bathroom
Bathroom 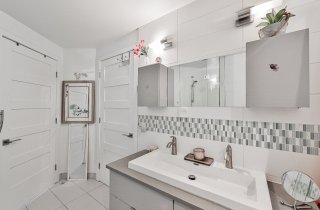 Bathroom
Bathroom 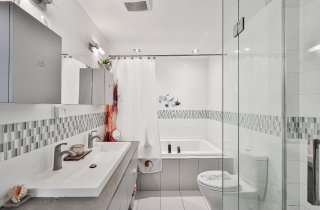 Bathroom
Bathroom 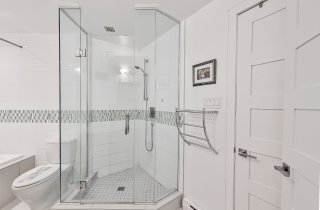 Balcony
Balcony 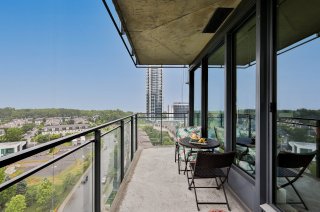 Balcony
Balcony 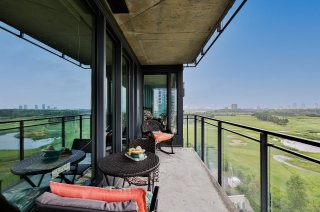 View
View 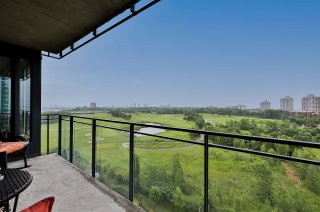 View
View 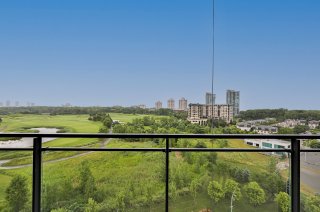 View
View 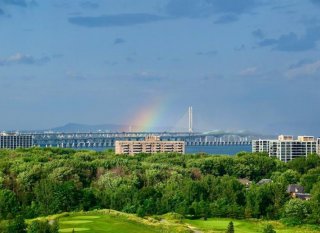 View
View 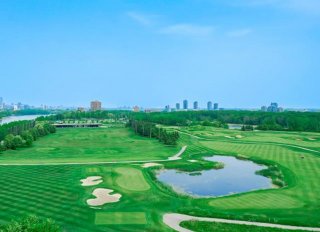 Pool
Pool 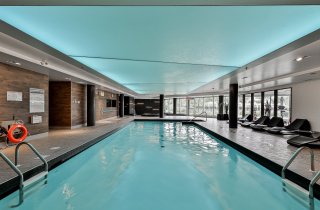 Pool
Pool 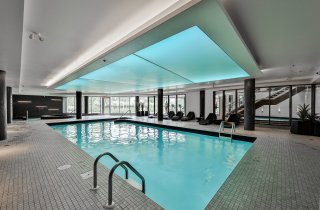 Pool
Pool 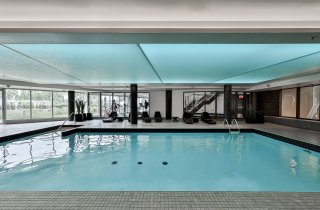 Hot tub
Hot tub 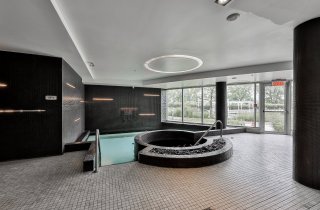 Corridor
Corridor 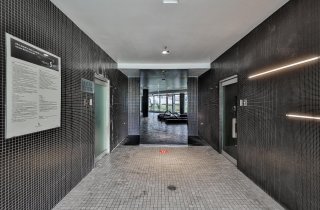 Pool
Pool 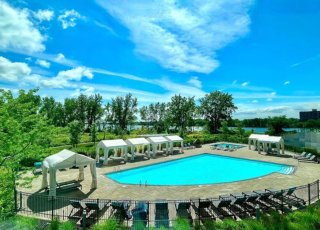 Pool
Pool 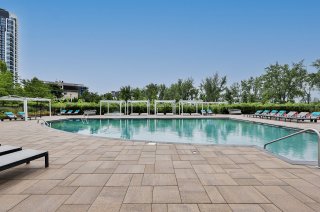 Pool
Pool 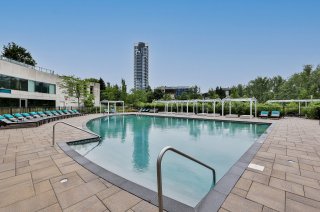 Patio
Patio 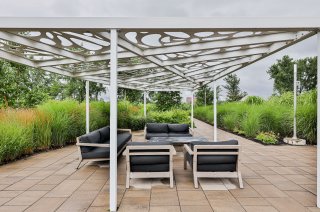 Exercise room
Exercise room 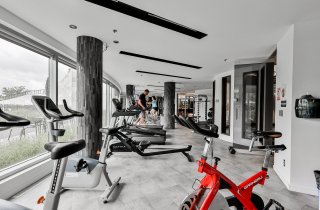 Exercise room
Exercise room 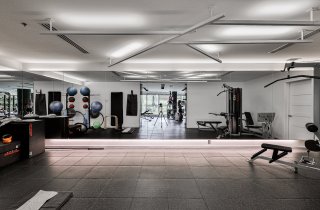 Exercise room
Exercise room 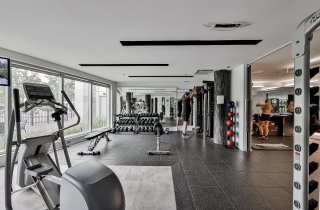 Hallway
Hallway 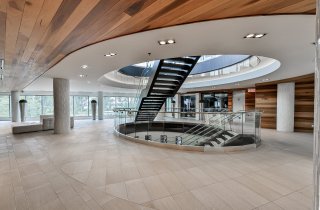 Common room
Common room 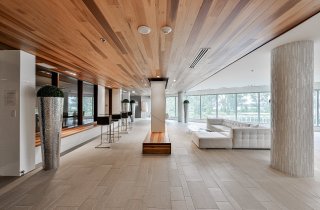 Common room
Common room 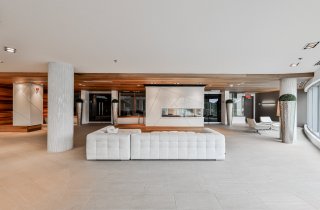 Playroom
Playroom 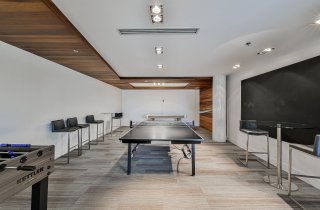 Common room
Common room 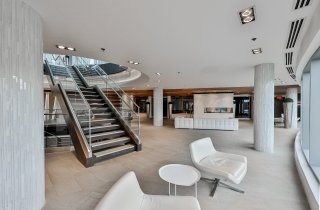 Garage
Garage 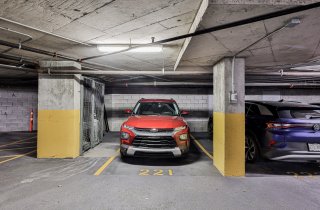 Storage
Storage 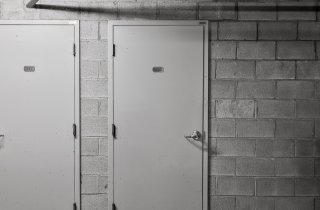 Storage
Storage 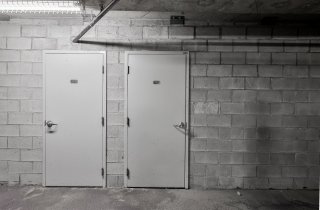 Hallway
Hallway 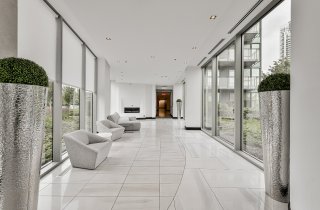 Hallway
Hallway 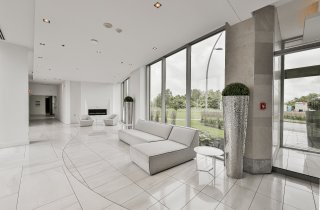 Frontage
Frontage 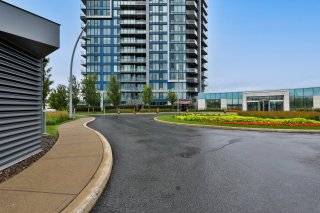 Frontage
Frontage 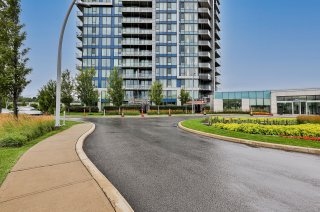 Frontage
Frontage 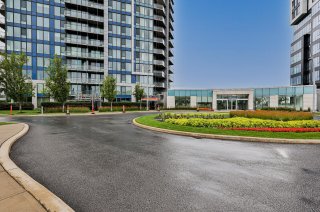 View
View  Overall View
Overall View 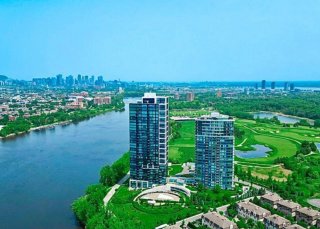 Overall View
Overall View 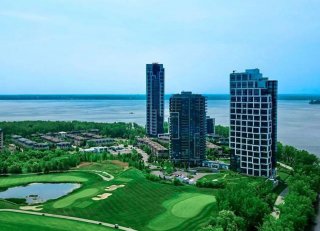 Overall View
Overall View 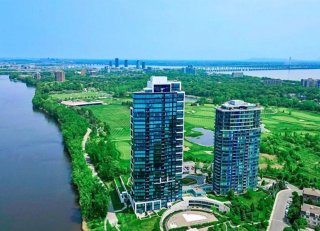
 Overall View
Overall View  View
View  Exterior entrance
Exterior entrance  Hallway
Hallway  Hallway
Hallway  Hallway
Hallway  Corridor
Corridor  Overall View
Overall View  Kitchen
Kitchen  Kitchen
Kitchen  Kitchen
Kitchen  Kitchen
Kitchen  Kitchen
Kitchen  Kitchen
Kitchen  Overall View
Overall View  Overall View
Overall View  Dining room
Dining room  Dining room
Dining room  Dining room
Dining room  Dining room
Dining room  Dining room
Dining room  Living room
Living room  Living room
Living room  Primary bedroom
Primary bedroom  Primary bedroom
Primary bedroom  Primary bedroom
Primary bedroom  Bathroom
Bathroom  Bathroom
Bathroom  Bathroom
Bathroom  Balcony
Balcony  Balcony
Balcony  View
View  View
View  View
View  View
View  Pool
Pool  Pool
Pool  Pool
Pool  Hot tub
Hot tub  Corridor
Corridor  Pool
Pool  Pool
Pool  Pool
Pool  Patio
Patio  Exercise room
Exercise room  Exercise room
Exercise room  Exercise room
Exercise room  Hallway
Hallway  Common room
Common room  Common room
Common room  Playroom
Playroom  Common room
Common room  Garage
Garage  Storage
Storage  Storage
Storage  Hallway
Hallway  Hallway
Hallway  Frontage
Frontage  Frontage
Frontage  Frontage
Frontage  View
View  Overall View
Overall View  Overall View
Overall View  Overall View
Overall View 
Description
Location
Room Details
| Room | Dimensions | Level | Flooring |
|---|---|---|---|
| Living room | 15.2 x 13 P | AU | |
| Dining room | 15.2 x 13 P | AU | |
| Kitchen | 16.11 x 9 P | AU | |
| Primary bedroom | 11.9 x 15 P | AU |
Characteristics
| Equipment available | Central air conditioning |
|---|---|
| View | City, Other, Panoramic, Water |
| Available services | Common areas, Exercise room, Indoor pool |
| Proximity | Daycare centre, Elementary school, Golf, Highway, Park - green area |
| Heating energy | Electricity |
| Easy access | Elevator |
| Garage | Fitted, Heated |
| Parking | Garage |
| Pool | Indoor |
| Sewage system | Municipal sewer |
| Water supply | Municipality |
| Zoning | Residential |
This property is presented in collaboration with RE/MAX BONJOUR