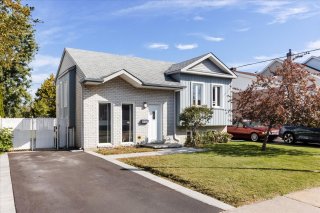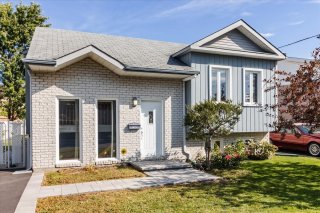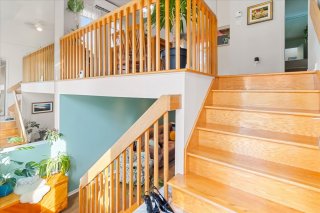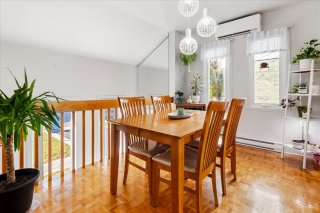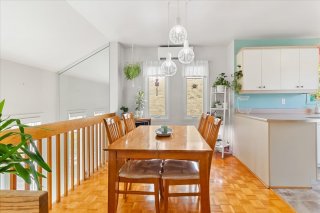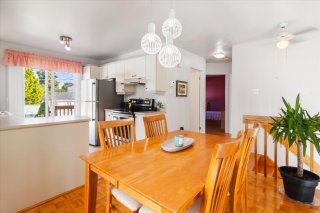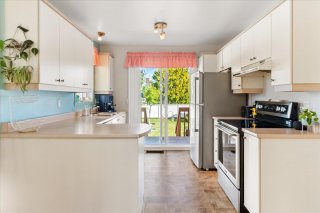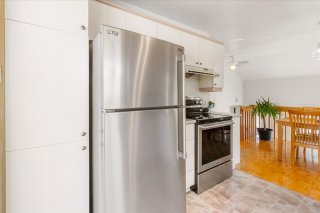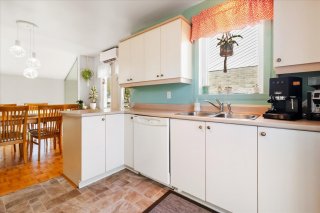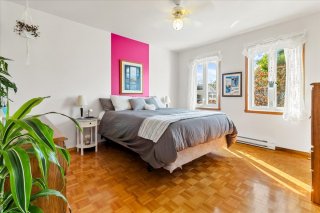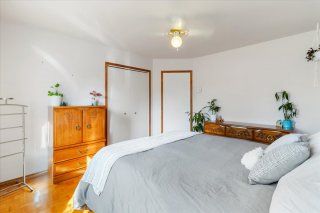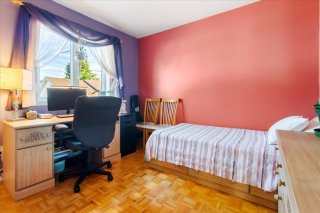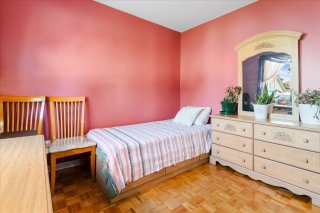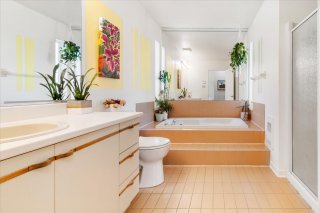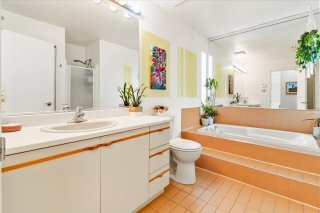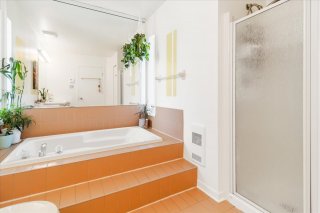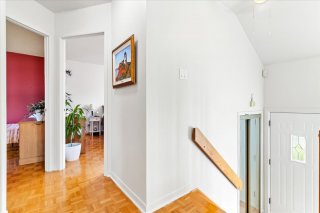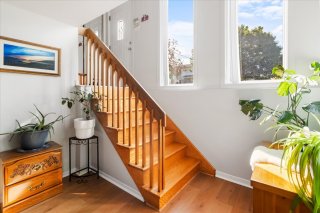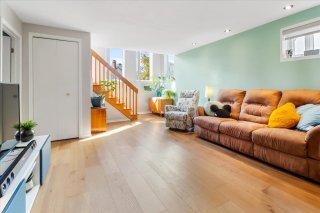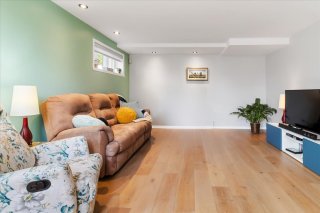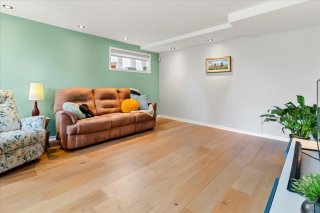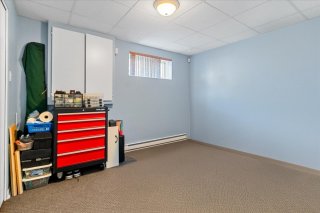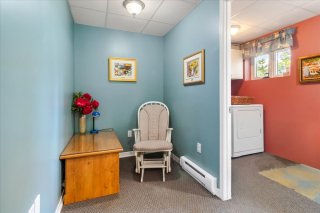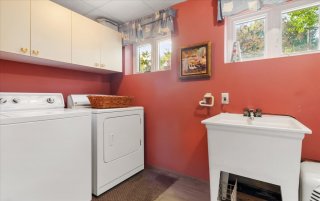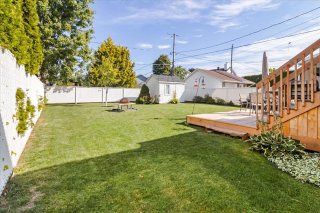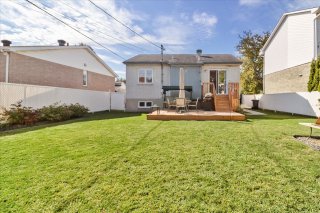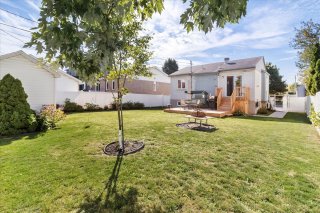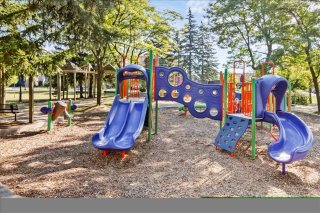641 Rue Henri-Massé
Longueuil (Saint-Hubert), Montérégie J3Y8T2
Bungalow | MLS: 10575205
$525,000
Description
Located in the sought-after M district of Saint-Hubert, this property stands out with its impeccable upkeep and exceptional brightness from large windows. It offers 3 bedrooms, including one in the basement, along with a spacious private yard and inviting terrace. Perfect for a young family, it's close to schools, daycare, highways, public transit, and Promenades Saint-Bruno. Enjoy the many parks, green spaces, and the warm atmosphere of this desirable neighborhood.
Welcome to 641 Henri-Massé Street, Saint-Hubert!
This bright and carefully maintained property will charm
you with its space and potential. From the moment you
enter, a welcoming hall with large front windows highlights
the home's natural light.
On the main floor, you'll find a functional kitchen and
dining area, 2 bedrooms, and a spacious bathroom with
separate shower and bathtub. The basement offers a large
family room, an additional bedroom, a laundry room with the
possibility of adding a second bathroom, as well as two
generous storage areas.
Outside, enjoy a lot of over 4,500 sq. ft. featuring a
large terrace and vast green space--perfect for the needs
of a young family.
The sought-after M neighborhood is known for its
family-friendly atmosphere and excellent location: close to
schools, daycare, public transit, shops, parks, and with
quick access to Highways 30, 116, and 112. You'll also be
just minutes from Promenades Saint-Bruno and Quartier DIX30.
Highlights:
-Wall-mounted heat pump
-Plumbing already in place for a basement bathroom
-Ample storage space
-Newly redone asphalt and paving
-IPPG 0
-Central vacuum
-Family-oriented and accessible sector.
A well-located property in a peaceful and desirable
neighborhood, ready to welcome its new owners!
Location
Room Details
| Room | Dimensions | Level | Flooring |
|---|---|---|---|
| Hallway | 3.5 x 4.0 P | Ground Floor | Ceramic tiles |
| Dining room | 15.0 x 8.4 P | Ground Floor | Parquetry |
| Kitchen | 9.6 x 9.6 P | Ground Floor | Flexible floor coverings |
| Bathroom | 10.11 x 6.6 P | Ground Floor | Ceramic tiles |
| Primary bedroom | 11.9 x 12.9 P | Ground Floor | Parquetry |
| Bedroom | 9.1 x 10.5 P | Basement | Parquetry |
| Family room | 21.0 x 13.2 P | Basement | Floating floor |
| Bedroom | 11.3 x 9.9 P | Basement | Carpet |
| Laundry room | 5.4 x 11.4 P | Basement | Concrete |
| Storage | 5.1 x 13.9 P | Basement | Carpet |
Characteristics
| Basement | 6 feet and over, Finished basement |
|---|---|
| Driveway | Asphalt |
| Roofing | Asphalt shingles |
| Proximity | Bicycle path, Daycare centre, Elementary school, High school, Highway, Hospital, Park - green area, Public transport |
| Equipment available | Central vacuum cleaner system installation, Wall-mounted heat pump |
| Heating system | Electric baseboard units |
| Heating energy | Electricity |
| Landscaping | Fenced |
| Topography | Flat |
| Sewage system | Municipal sewer |
| Water supply | Municipality |
| Parking | Outdoor |
| Foundation | Poured concrete |
| Zoning | Residential |
| Bathroom / Washroom | Seperate shower |
This property is presented in collaboration with RE/MAX DYNAMIQUE INC.
